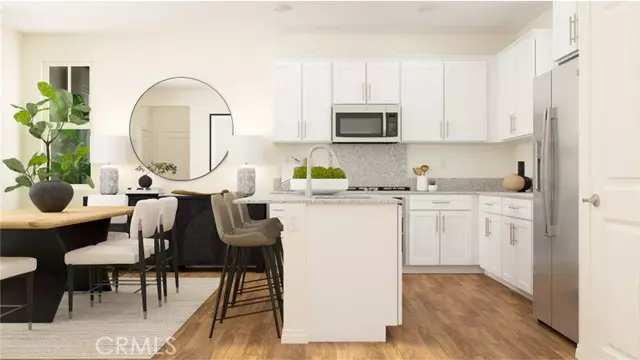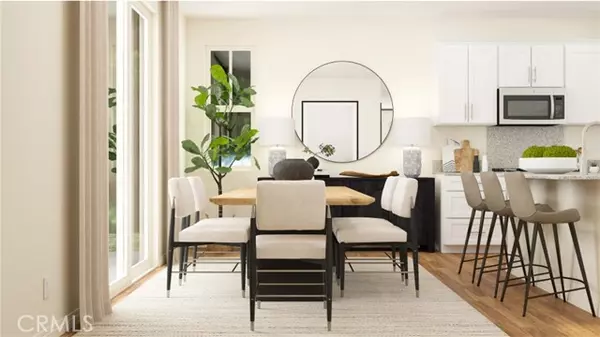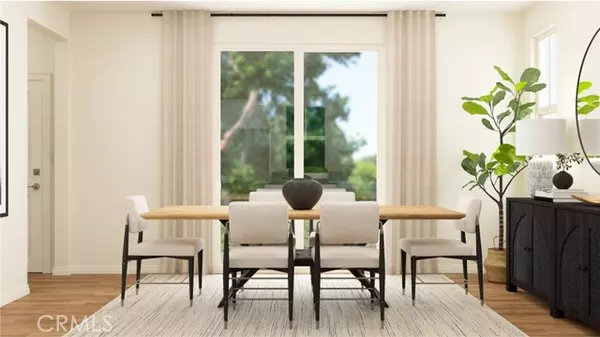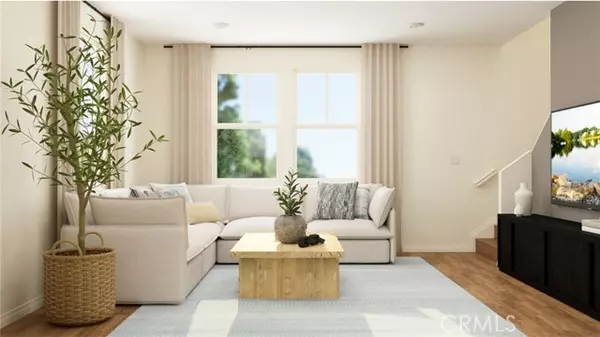$662,000
$662,000
For more information regarding the value of a property, please contact us for a free consultation.
2632 E Brockram DR Ontario, CA 91762
3 Beds
2.5 Baths
1,618 SqFt
Key Details
Sold Price $662,000
Property Type Single Family Home
Sub Type Single Family Home
Listing Status Sold
Purchase Type For Sale
Square Footage 1,618 sqft
Price per Sqft $409
MLS Listing ID CRSW24212745
Sold Date 12/02/24
Bedrooms 3
Full Baths 2
Half Baths 1
HOA Fees $228/mo
Originating Board California Regional MLS
Year Built 2024
Lot Size 3,136 Sqft
Property Description
NEW CONSTRUCTION! Ready for Immediate move-in! Upgraded flooring included! The home features White cabinets and white quartz counters in the kitchen. The first level of this two-story home is host to a spacious open floorplan shared between the Great Room, kitchen and dining room. A sliding glass door leads to the outdoor space. All three bedrooms are located upstairs, including the generous owner's suite which features a restful bedroom, an en-suite bathroom and a walk-in closet. Whispering Wind is a collection of new single-family homes for sale at the Country Lane masterplan in Ontario, CA. Residents enjoy a host of onsite amenities, including a recreation center, swimming pool, spa and an HOA-maintained park. Country Lane is conveniently located just moments from local schools in the Mountain View School District and popular shopping centers including Ontario Mills and Victoria Gardens.
Location
State CA
County San Bernardino
Area 686 - Ontario
Rooms
Dining Room Breakfast Bar, Formal Dining Room
Kitchen Dishwasher, Garbage Disposal, Microwave, Oven Range - Built-In
Interior
Heating Central Forced Air
Cooling Central AC
Fireplaces Type None
Laundry In Laundry Room, Other, Upper Floor
Exterior
Parking Features Garage
Garage Spaces 2.0
Fence Other, 2
Pool Pool - In Ground, 21, Community Facility, Spa - Community Facility
Utilities Available Other , Underground - On Site
View None
Roof Type Tile
Building
Lot Description Grade - Level
Foundation Concrete Slab
Water District - Public
Others
Special Listing Condition Not Applicable
Read Less
Want to know what your home might be worth? Contact us for a FREE valuation!

Our team is ready to help you sell your home for the highest possible price ASAP

© 2024 MLSListings Inc. All rights reserved.
Bought with Joshua Merideth






