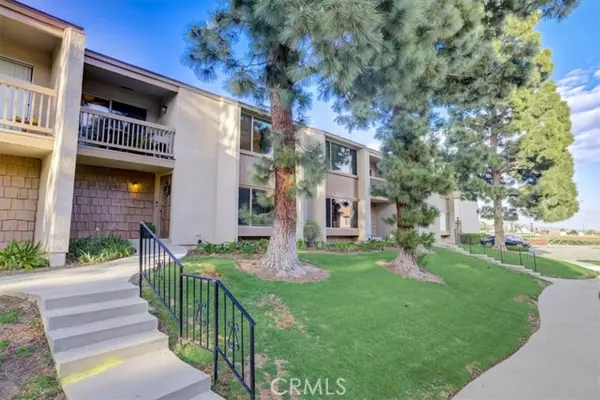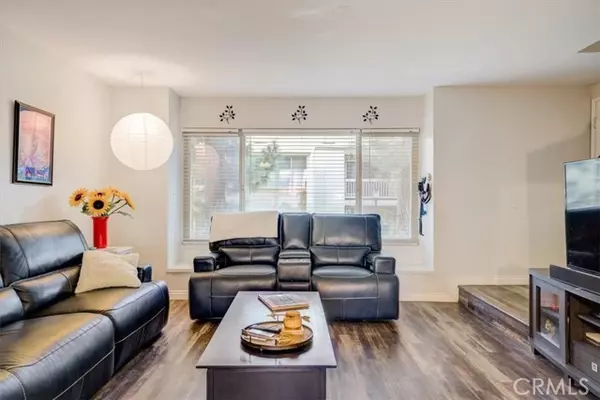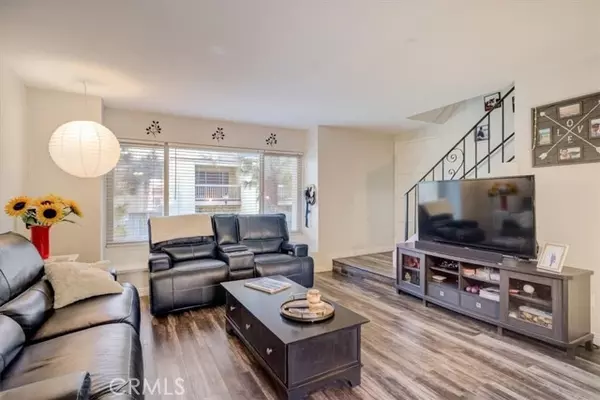REQUEST A TOUR If you would like to see this home without being there in person, select the "Virtual Tour" option and your agent will contact you to discuss available opportunities.
In-PersonVirtual Tour

$ 575,000
Est. payment /mo
Contingent
1131 Badger CIR Ventura, CA 93003
3 Beds
1.5 Baths
1,241 SqFt
UPDATED:
04/21/2023 09:16 PM
Key Details
Property Type Single Family Home
Sub Type Single Family Home
Listing Status Contingent
Purchase Type For Sale
Square Footage 1,241 sqft
Price per Sqft $463
MLS Listing ID CNSR23038108
Bedrooms 3
Full Baths 1
Half Baths 1
HOA Fees $377/mo
Originating Board CRISNet
Year Built 1974
Lot Size 1,657 Sqft
Property Description
Welcome to a great opportunity to own this FHA approved and updated property in the beautiful city of Ventura. This home features 3 spacious bedrooms and 1.5 baths in Todd Ranch with attached garage and patio. As you enter the home, you come into a bright and open living area with modern grey wood-like flooring. The home blends into the dining and kitchen area with stone counter tops, updated wood cabinets, with newer stainless steel range, microwave and dishwasher. The Sliding glass door opens from dining/living area and leads to large fenced outside patio perfect for entertaining. As you move upstairs you will find 3 generous size bedrooms and full bath. On the left of the staircase will be a large bedroom with walk in closet and private balcony. Full bathroom with storage in the hallway. Large linen closet. To the right you will find spacious Primary bedroom with two closets, one of which is a walk-in closet. This home features a total of three parking spaces: one with direct access attached one car garage, single parking space in driveway and one assigned parking space. Washer/dryer hookups in closet off the patio. The HOA includes water, sewer, and trash, pools, and club house. Great location, near freeway access, schools, government center, shopping, parks and across the st
Location
State CA
County Ventura
Area Vc26 - Victoria Ave. To Kimball Rd.
Zoning RPD10U
Rooms
Family Room Other
Interior
Heating Central Forced Air
Cooling None
Fireplaces Type None
Laundry In Closet, In Laundry Room, Stacked Only
Exterior
Garage Spaces 1.0
Pool Pool - In Ground, Community Facility
View Forest / Woods
Building
Water District - Public
Others
Tax ID 1310120165
Special Listing Condition Not Applicable , Accepting Backups

© 2024 MLSListings Inc. All rights reserved.
Listed by Berto Matta • Realty ONE Group Summit






