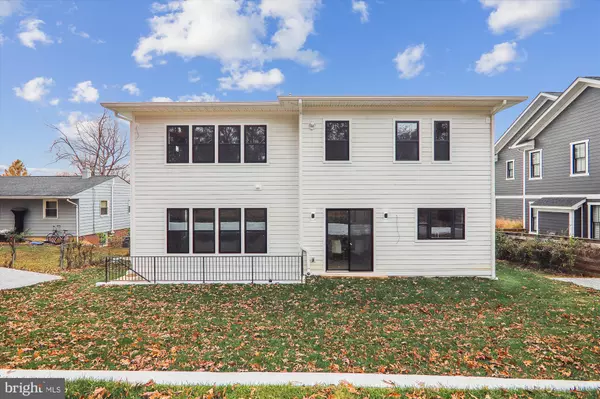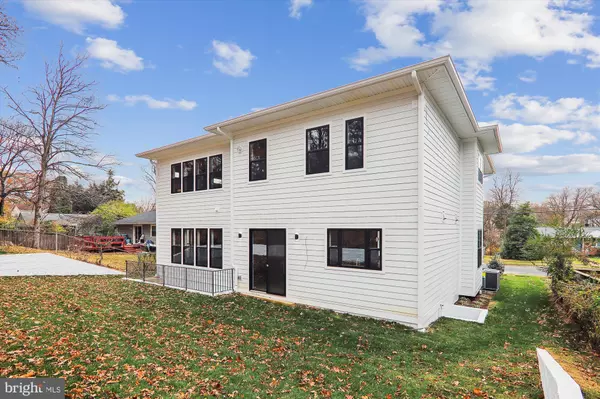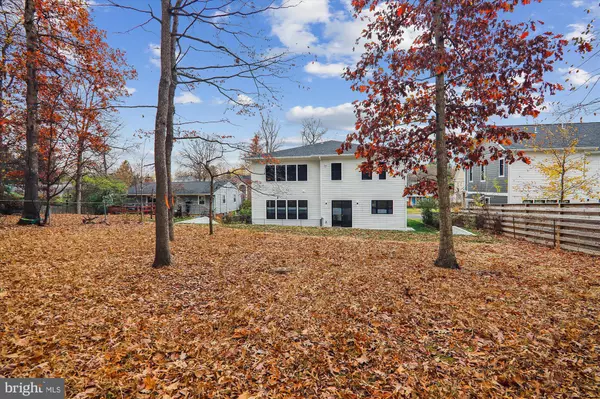1010 COTTAGE ST SW Vienna, VA 22180
5 Beds
5 Baths
5,880 SqFt
UPDATED:
02/01/2025 08:39 PM
Key Details
Property Type Single Family Home
Sub Type Detached
Listing Status Pending
Purchase Type For Sale
Square Footage 5,880 sqft
Price per Sqft $339
Subdivision Vienna Woods
MLS Listing ID VAFX2143558
Style Transitional
Bedrooms 5
Full Baths 4
Half Baths 1
HOA Y/N N
Abv Grd Liv Area 4,045
Originating Board BRIGHT
Year Built 2024
Annual Tax Amount $5,942
Tax Year 2024
Lot Size 0.311 Acres
Acres 0.31
Property Description
Upon entering, you'll be greeted by an inviting two-story foyer featuring a stylish accent wall. The main level boasts soaring 10-foot ceilings, providing an open and airy feel. The thoughtfully designed layout connects the living room, dining room, kitchen, and family room, making it perfect for both family living and entertaining guests.
The gourmet kitchen is a chef's dream, equipped with a large center island, abundant counter and cabinet space, and a bright casual dining area. It features state-of-the-art GE-Cafe appliances, combining high performance with aesthetic appeal.
Ascending to the second level, you'll find a spacious owner's suite complete with a luxurious primary bath. This spa-like retreat includes dual vanities, a free-standing tub, a glass-enclosed shower with a built-in seat, and a private water closet for added convenience. The second level also contains an additional ensuite bedroom, plus two bedrooms that share a well-appointed Jack-and-Jill bathroom. The laundry room is located on this level for connivence.
The lower level enhances the home's versatility with a finished bedroom and full bathroom, a flex room ideal for a gym or media space, and a wet bar in the main recreation area, making it a fantastic entertainment spot. A walkup areaway leads to the expansive and beautiful backyard, perfect for outdoor gatherings and relaxation. A 16'X14' deck with composite decking off the breakfast room will be included.
Overall, 1010 Cottage St offers a unique blend of sophistication, comfort, and functionality—an ideal family home in a desirable location.
Schedule a tour today!
Location
State VA
County Fairfax
Zoning 904
Rooms
Basement Daylight, Partial
Interior
Interior Features Breakfast Area, Combination Kitchen/Dining, Efficiency, Floor Plan - Open, Kitchen - Gourmet, Kitchen - Island, Walk-in Closet(s), Bar, Ceiling Fan(s)
Hot Water Tankless, Natural Gas
Heating Heat Pump(s), Central
Cooling Central A/C, Ceiling Fan(s)
Flooring Solid Hardwood, Luxury Vinyl Plank
Fireplaces Number 1
Equipment Built-In Microwave, Dishwasher, Disposal, ENERGY STAR Refrigerator, Water Heater - Tankless, Oven/Range - Gas
Fireplace Y
Window Features Casement
Appliance Built-In Microwave, Dishwasher, Disposal, ENERGY STAR Refrigerator, Water Heater - Tankless, Oven/Range - Gas
Heat Source Natural Gas
Exterior
Parking Features Garage - Front Entry
Garage Spaces 2.0
Water Access N
Roof Type Architectural Shingle,Metal
Accessibility 36\"+ wide Halls
Attached Garage 2
Total Parking Spaces 2
Garage Y
Building
Story 3
Foundation Concrete Perimeter
Sewer Public Sewer
Water Public
Architectural Style Transitional
Level or Stories 3
Additional Building Above Grade, Below Grade
Structure Type 2 Story Ceilings,Tray Ceilings
New Construction Y
Schools
School District Fairfax County Public Schools
Others
Senior Community No
Tax ID 0482 03 2090
Ownership Fee Simple
SqFt Source Assessor
Acceptable Financing Conventional, Cash
Listing Terms Conventional, Cash
Financing Conventional,Cash
Special Listing Condition Standard






