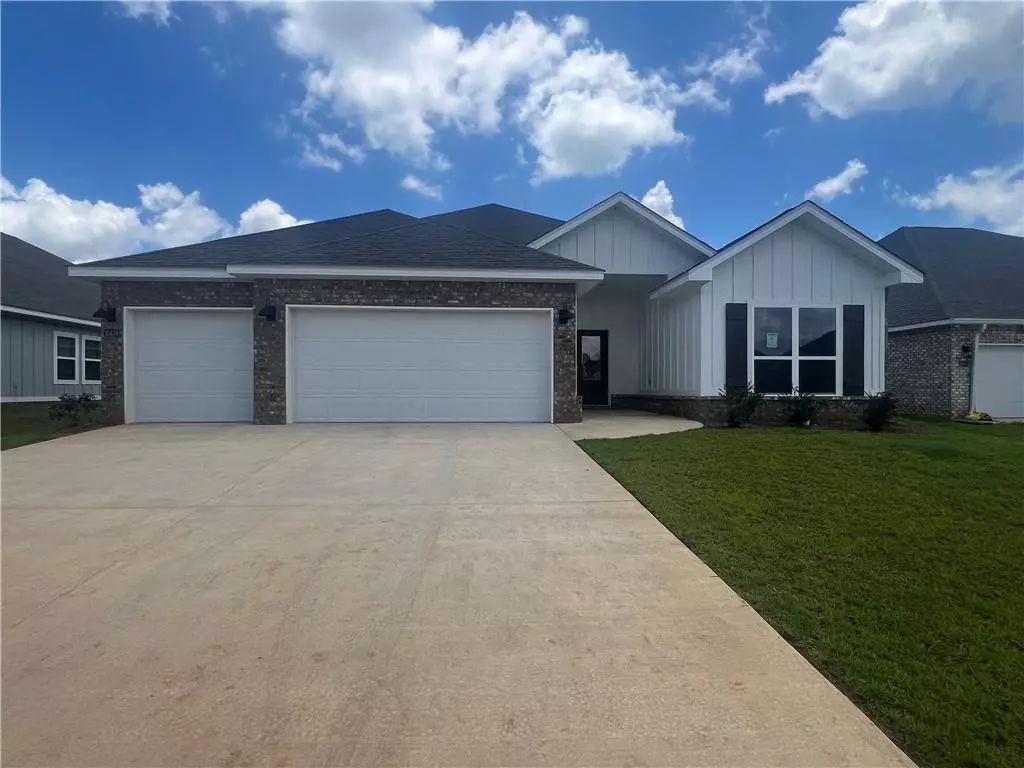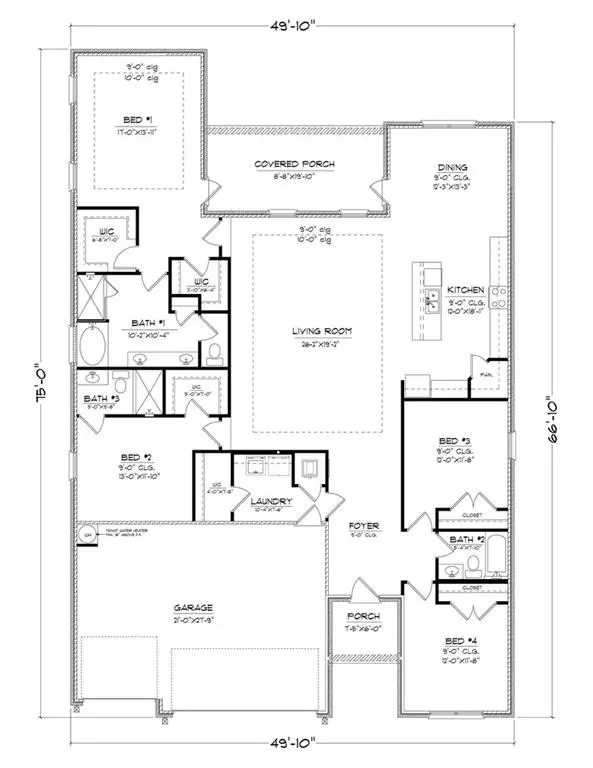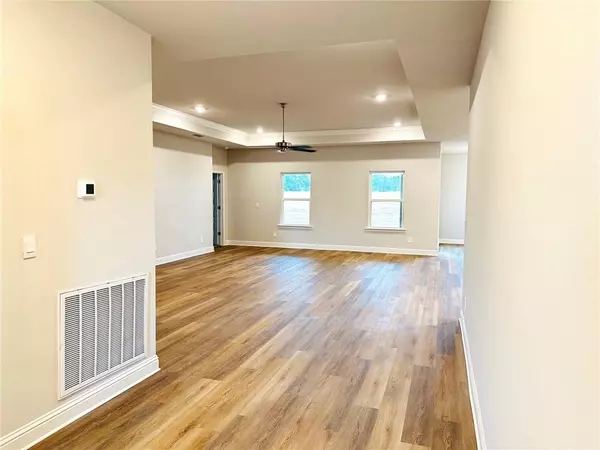
10439 Heritance RD Mobile, AL 36608
4 Beds
3 Baths
2,486 SqFt
UPDATED:
11/24/2024 08:53 PM
Key Details
Property Type Single Family Home
Sub Type Single Family Residence
Listing Status Active
Purchase Type For Sale
Square Footage 2,486 sqft
Price per Sqft $165
Subdivision Heritage Lake
MLS Listing ID 7315182
Bedrooms 4
Full Baths 3
HOA Fees $645/ann
HOA Y/N true
Year Built 2024
Property Description
The main bedroom suite includes two closets and a beautiful tile shower in the primary bathroom, with a separate tub. There's an additional en suite bathroom with a shower in bedroom two, a three-car garage with a steel garage door, and a Liftmaster door opener with two remotes. The home has an electric water heater, energy-efficient low-E insulated windows throughout, an LED lighting package, and ceiling fans in the living room and owner's suite. Secondary bedrooms are wired and blocked for ceiling fans.
This home is being built to Gold FORTIFIED HomeTM certification standards, providing the buyer with potential savings on homeowner's insurance, a one-year builder's warranty, and a ten-year structural warranty. The home also includes the Home is Connected (SM) Smart Home Technology Package. This package features a Z-Wave programmable thermostat manufactured by Honeywell, a Home connect TM door lock manufactured by Kwikset, Deako Smart Switches, a Qolsys, Inc. touchscreen Smart Home control device, an automation platform from Alarm.com, an Alarm.com video doorbell, and an Amazon Echo Pop.
***Pictures may be similar but not necessarily of subject property, including interior and exterior colors, options, and finishes***
Location
State AL
County Mobile - Al
Direction Traveling West on Airport Blvd. 3/4 mile west of Snow Rd. Heritage Lake will be on the right across from Repoll Rd. Turn right onto Provision Road, then right onto Heritance Road. Home is on the Right.
Rooms
Basement None
Dining Room None
Kitchen Breakfast Bar
Interior
Interior Features High Ceilings 9 ft Main, Walk-In Closet(s)
Heating Central, Electric
Cooling Ceiling Fan(s), Central Air
Flooring Carpet, Vinyl
Fireplaces Type None
Appliance Other
Laundry None
Exterior
Exterior Feature None
Garage Spaces 3.0
Fence None
Pool None
Community Features None
Utilities Available Electricity Available, Sewer Available, Water Available
Waterfront Description None
View Y/N true
View Other
Roof Type Other
Garage true
Building
Lot Description Other
Foundation None
Sewer Other
Water Public
Architectural Style Traditional
Level or Stories One
Schools
Elementary Schools Taylor White
Middle Schools Bernice J Causey
High Schools Baker
Others
Acceptable Financing Cash, Conventional, FHA, USDA Loan, VA Loan
Listing Terms Cash, Conventional, FHA, USDA Loan, VA Loan
Special Listing Condition Standard






