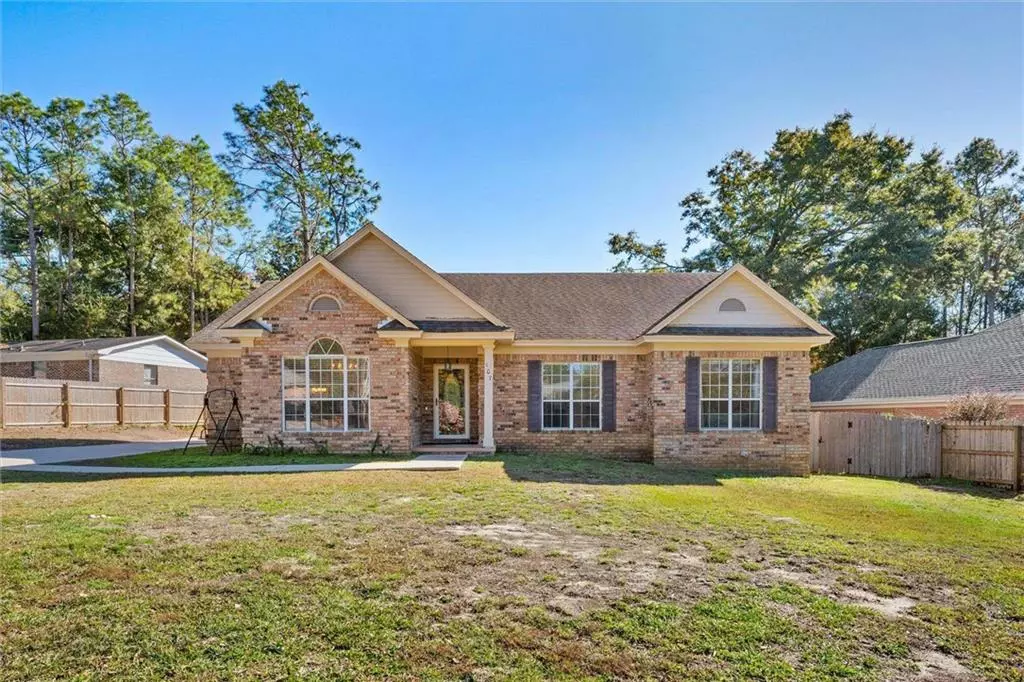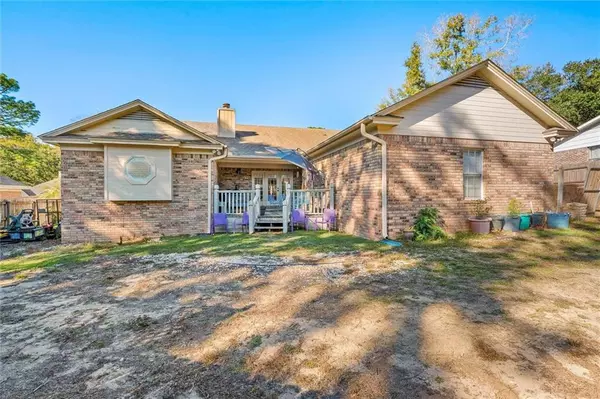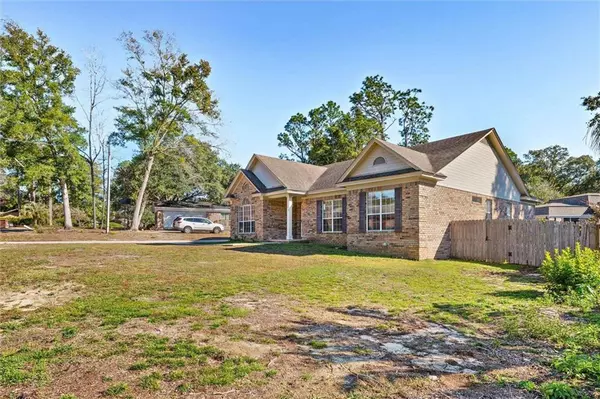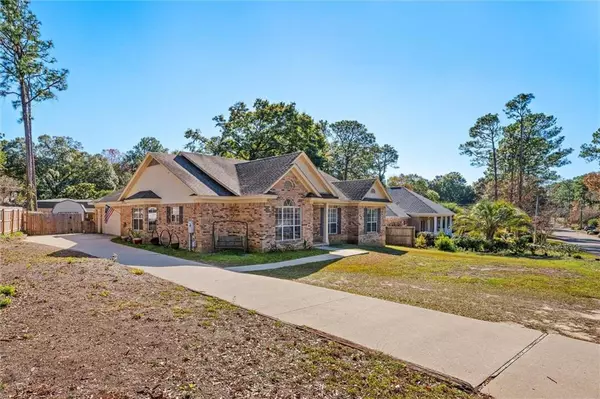
107 Dewitt CIR Daphne, AL 36526
3 Beds
2.5 Baths
2,229 SqFt
UPDATED:
07/31/2024 05:06 AM
Key Details
Property Type Single Family Home
Sub Type Single Family Residence
Listing Status Active
Purchase Type For Sale
Square Footage 2,229 sqft
Price per Sqft $143
Subdivision Lake Forest
MLS Listing ID 7315581
Bedrooms 3
Full Baths 2
Half Baths 1
HOA Fees $60/mo
HOA Y/N true
Year Built 1991
Annual Tax Amount $647
Tax Year 647
Lot Size 10,890 Sqft
Property Description
Location
State AL
County Baldwin - Al
Direction From intersection of Hwy 90 & U S 98, head East on Hwy 90. Right on Bay View entrance to Lake Forest. After crossing bridge, take first left on Ridgewood. Just before Ridgewood pool take right on Wild Oak. Right on Dewitt Circle. House will be on left just after intersection with Dewitt Loop.
Rooms
Basement None
Primary Bedroom Level Main
Dining Room Separate Dining Room
Kitchen Breakfast Room, Pantry
Interior
Interior Features Coffered Ceiling(s), Double Vanity, High Ceilings 10 ft Lower, Walk-In Closet(s), Wet Bar
Heating Central
Cooling Central Air, Ceiling Fan(s)
Flooring Laminate, Brick, Other
Fireplaces Type Brick, Great Room
Appliance Disposal, Dishwasher, Electric Range, Electric Water Heater, Microwave, Refrigerator
Laundry Laundry Room, Main Level
Exterior
Exterior Feature Private Yard, Storage
Garage Spaces 2.0
Fence Back Yard
Pool None
Community Features Clubhouse, Golf, Homeowners Assoc, Playground, Pool, Tennis Court(s)
Utilities Available Electricity Available
Waterfront Description None
View Y/N true
View Other
Roof Type Composition
Total Parking Spaces 2
Garage true
Building
Lot Description Back Yard, Front Yard
Foundation Slab
Sewer Public Sewer
Water Public
Architectural Style Traditional
Level or Stories One
Schools
Elementary Schools Daphne
Middle Schools Daphne
High Schools Daphne
Others
Special Listing Condition Standard






