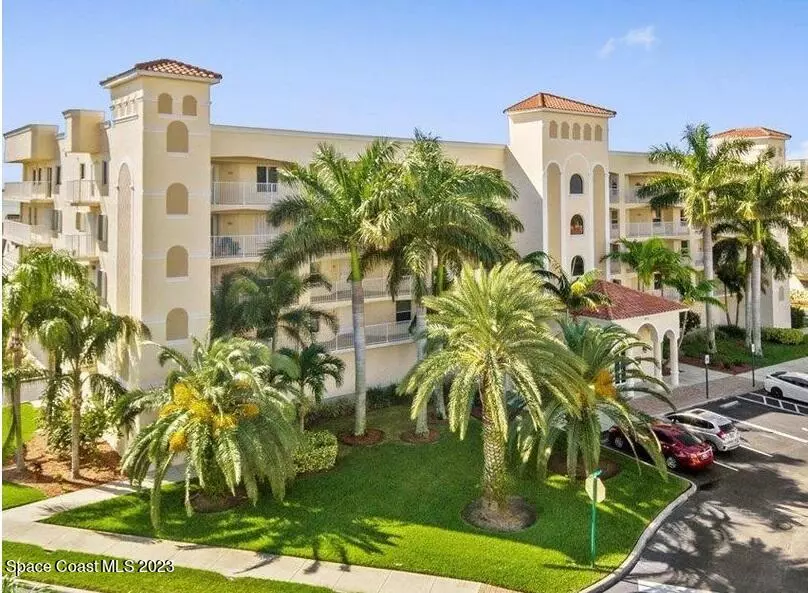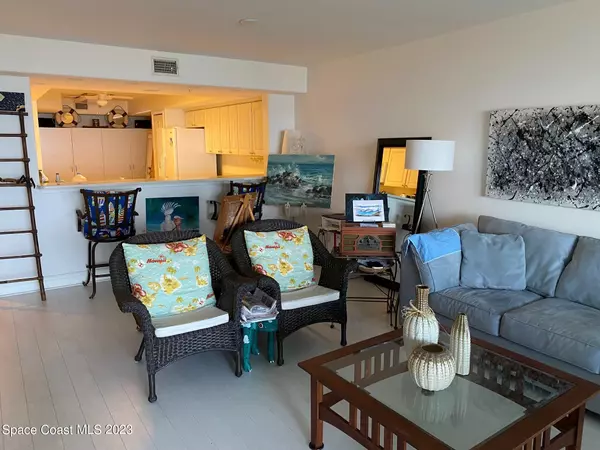
551 Casa Bella DR #504 Cape Canaveral, FL 32920
3 Beds
2 Baths
2,032 SqFt
UPDATED:
11/12/2024 11:19 PM
Key Details
Property Type Condo
Sub Type Condominium
Listing Status Active
Purchase Type For Sale
Square Footage 2,032 sqft
Price per Sqft $218
Subdivision Bayport Condo Ph Vi
MLS Listing ID 960370
Style Multi Generational
Bedrooms 3
Full Baths 2
HOA Fees $750/mo
HOA Y/N Yes
Total Fin. Sqft 2032
Originating Board Space Coast MLS (Space Coast Association of REALTORS®)
Year Built 2006
Annual Tax Amount $1,795
Tax Year 2022
Lot Size 1,307 Sqft
Acres 0.03
Property Description
Bedrooms with split floor plan, a big eat in kitchen with a 9 Ft' long breakfast bar. Livingroom and Master bedroom both with sliding doors that lead to the Balcony with beautiful view of the river & sunsets. Also watch cruise ships and Rocket launches from the front.
Within 5 minutes to the ports and the Beaches. 40 minutes to majors airports and within an hour to all attractions.
Bayport Condo is a beautiful condo complex, close to cruise terminals, beaches and restaurants. It located in the best vacation spot and a major tourist hub. Must see!!
THERE WILL BE AN AMERICAN HOME SHIELD PLAN ''SHIELD COMPLETE'' GOOD FOR 1 YEAR EFFECTIVE DATE 6/6/2024 COVERAGE TRANSFERRABLE TO THE BUYERS AT CLOSING.
Location
State FL
County Brevard
Area 271 - Cape Canaveral
Direction A1A North to Thurm Blvd. Turn left (west) on Thurm. Make the 1st right into Bayport. The first building on the left is 551 Casa Bella Dr.
Interior
Interior Features Breakfast Bar, Ceiling Fan(s), Eat-in Kitchen, Elevator, Open Floorplan, Pantry, Primary Bathroom - Tub with Shower, Split Bedrooms, Walk-In Closet(s)
Heating Central, Electric
Cooling Central Air, Electric
Flooring Carpet, Laminate, Tile
Furnishings Unfurnished
Appliance Dishwasher, Disposal, Dryer, Electric Range, Electric Water Heater, Ice Maker, Microwave, Refrigerator, Washer
Laundry Sink
Exterior
Exterior Feature Balcony
Parking Features Assigned, Attached, Garage, Garage Door Opener, Underground, Other
Garage Spaces 1.0
Pool In Ground
Utilities Available Cable Available, Electricity Connected, Sewer Available, Water Available
Amenities Available Car Wash Area, Clubhouse, Elevator(s), Maintenance Grounds, Maintenance Structure, Management - Full Time, Management - Off Site, Storage
View Pool, River, Water
Roof Type Other
Present Use Residential,Single Family
Street Surface Concrete
Garage Yes
Building
Lot Description Other
Faces North
Story 5
Sewer Public Sewer
Water Public
Architectural Style Multi Generational
Level or Stories Three Or More
New Construction No
Schools
Elementary Schools Cape View
High Schools Cocoa Beach
Others
HOA Name Showcase Property
HOA Fee Include Cable TV,Insurance,Internet,Sewer,Trash,Water
Senior Community No
Tax ID 24-37-15-00-00838.V-0000.00
Security Features Fire Sprinkler System,Smoke Detector(s),Secured Elevator,Secured Lobby
Acceptable Financing Cash, Conventional
Listing Terms Cash, Conventional
Special Listing Condition Probate Listing







