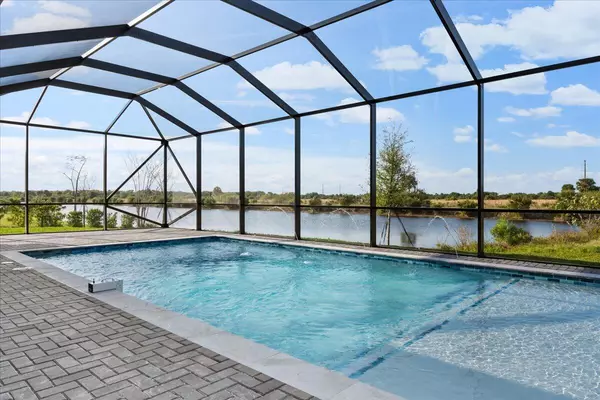4020 Domain CT Melbourne, FL 32934
4 Beds
3 Baths
2,680 SqFt
UPDATED:
11/18/2024 11:34 AM
Key Details
Property Type Single Family Home
Sub Type Single Family Residence
Listing Status Active
Purchase Type For Sale
Square Footage 2,680 sqft
Price per Sqft $369
Subdivision Enclave At Lake Washington
MLS Listing ID 1002593
Style Contemporary
Bedrooms 4
Full Baths 3
HOA Fees $500/ann
HOA Y/N Yes
Total Fin. Sqft 2680
Originating Board Space Coast MLS (Space Coast Association of REALTORS®)
Year Built 2024
Tax Year 2023
Lot Size 0.380 Acres
Acres 0.38
Lot Dimensions 129x150
Property Description
Stunning, Brand New Custom POOL Home With Summer Kitchen Overlooking The Lake! Energy Efficient! 4 Bedrooms PLUS An Office/Study! Gourmet Kitchen With Expansive Island Featuring A Waterfall Edge, Upgraded Built-In Appliance Package And A Wine Fridge! Open Concept With Soaring Ceilings, Plus Tray Ceilings w/Tongue and Groove Accents! Beautiful, Large ''Wood Look'' Porcelain Tile Throughout (no carpet)! Pocket Sliding Glass Doors Disappear To Make Enjoying The Outdoors Even Easier! Primary Suite Features: His/Her Custom Closets, His/Her Vanities, AND His/Her Sexy Shower! Soooo Many Upgrades! LARGE POOL, DECK, COVERED PORCH, AND SUMMER KITCHEN ARE READY FOR THE LOUNGE CHAIRS AND PARTY!
Location
State FL
County Brevard
Area 321 - Lake Washington/S Of Post
Direction Lake Washington Rd to north on Washingtonia Rd. Enclave Community is at the end of road on the left. Lot is in neighborhood to the right.
Interior
Interior Features Breakfast Bar, Built-in Features, Entrance Foyer, His and Hers Closets, Kitchen Island, Open Floorplan, Pantry, Primary Bathroom - Shower No Tub, Smart Home, Smart Thermostat, Split Bedrooms, Walk-In Closet(s)
Heating Heat Pump
Cooling Central Air
Flooring Tile
Furnishings Unfurnished
Appliance Dishwasher, Electric Cooktop, Electric Oven, ENERGY STAR Qualified Dishwasher, ENERGY STAR Qualified Refrigerator, ENERGY STAR Qualified Water Heater, Ice Maker, Microwave, Wine Cooler
Laundry Electric Dryer Hookup, Washer Hookup
Exterior
Exterior Feature Outdoor Kitchen, Storm Shutters
Parking Features Attached, Garage, Garage Door Opener
Garage Spaces 3.0
Pool In Ground, Salt Water, Screen Enclosure
Utilities Available Cable Available
Amenities Available Gated
View Lake
Roof Type Tile
Present Use Residential,Single Family
Street Surface Asphalt
Porch Rear Porch, Screened
Road Frontage Private Road
Garage Yes
Private Pool Yes
Building
Lot Description Corner Lot, Sprinklers In Front, Sprinklers In Rear
Faces South
Story 1
Sewer Septic Tank
Water Public
Architectural Style Contemporary
Level or Stories One
Additional Building Outdoor Kitchen
New Construction Yes
Schools
Elementary Schools Sabal
High Schools Eau Gallie
Others
HOA Name Towers Management
Senior Community No
Tax ID 27-36-03-Wy-0000d.0-0020.00
Security Features Security Gate,Security System Owned,Smoke Detector(s)
Acceptable Financing Cash, Conventional, VA Loan
Listing Terms Cash, Conventional, VA Loan
Special Listing Condition Owner Licensed RE, Standard






