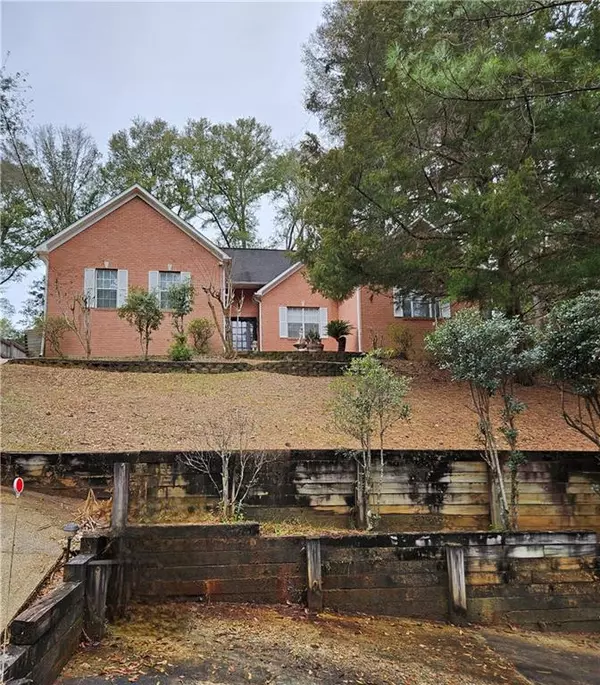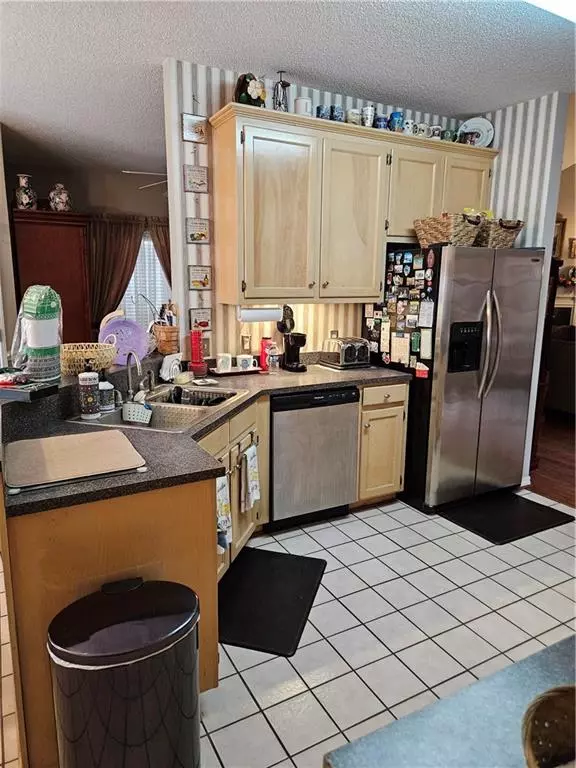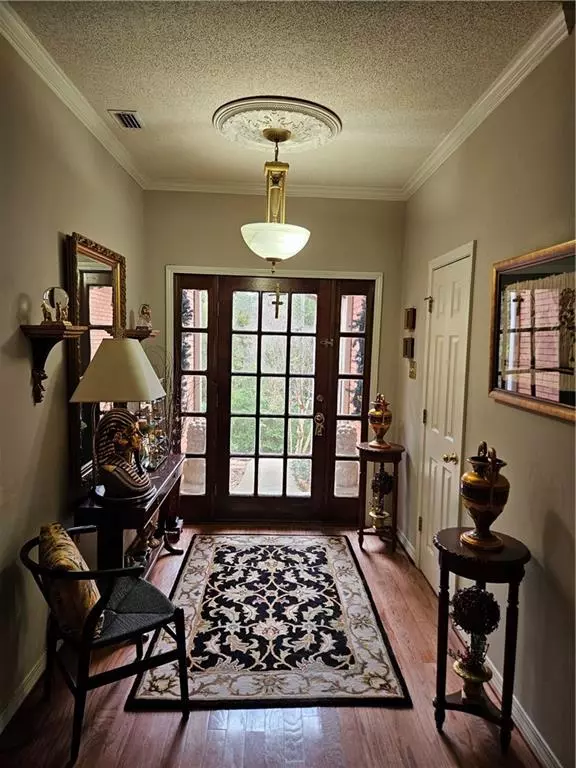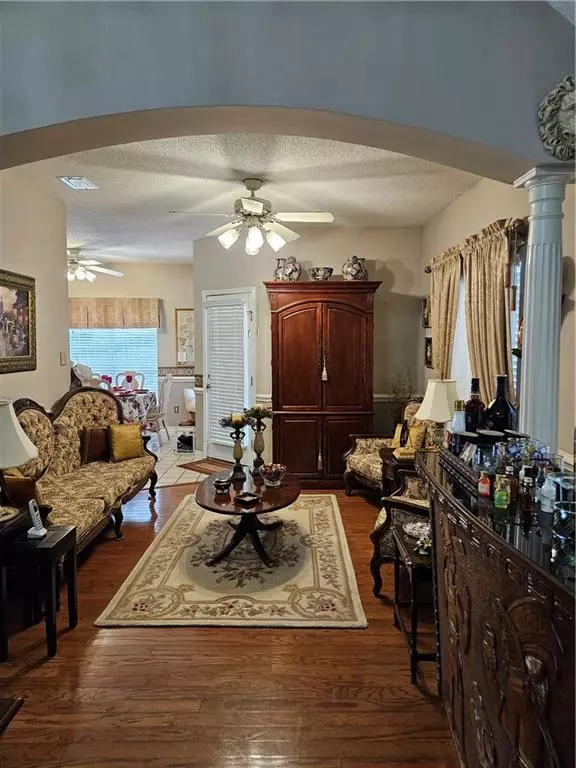
132 Donette LOOP Daphne, AL 36526
4 Beds
3.5 Baths
2,052 SqFt
UPDATED:
11/30/2024 06:07 AM
Key Details
Property Type Single Family Home
Sub Type Single Family Residence
Listing Status Active
Purchase Type For Sale
Square Footage 2,052 sqft
Price per Sqft $134
Subdivision Lake Forest, Unit 24
MLS Listing ID 7328408
Bedrooms 4
Full Baths 3
Half Baths 1
HOA Fees $60/mo
HOA Y/N true
Year Built 1995
Annual Tax Amount $666
Tax Year 666
Lot Size 10,018 Sqft
Property Description
The spacious living room is the heart of the home, featuring a cozy fireplace and large windows that invite the outdoors in. Entertain your guests in the beautiful large separate dining room, perfect for hosting memorable dinner parties.
The airy master suite awaits on the main floor, complete with an en-suite bathroom and a huge walk-in closet
Outside, the backyard, with a sprawling patio and lush landscaping that creates a private oasis. And with such a prime location, you'll enjoy the tranquil and serene atmosphere of Lakeforest, while being just minutes away from all the conveniences of city living.
As a resident of Lakeforest, you'll have access to a plethora of amenities, including multiple sparkling swimming pools, a championship golf course, horseback riding trails, a playground for the little ones, and tennis courts for the sports enthusiasts. Whether you're looking to stay active or simply relax and unwind, Lakeforest offers something for everyone.
Don't miss out on the opportunity to make this stunning hillside retreat your new home. With its luxurious features, panoramic views, and access to the finest amenities, this property is a rare find in the esteemed Lakeforest subdivision. Contact your Favorite Realtor today to schedule a private tour and experience the beauty and tranquility that this home has to offer. Welcome to your new haven in Lakeforest!
Home is a custom build by Miranda homes seller has all blueprints and will transfer to buyer.
Location
State AL
County Baldwin - Al
Direction Head west on Ridgewood Dr toward Wildwood Cir 144 ft Make a U-turn at Wildwood Cir 0.2 mi Turn left onto Donette Loop Destination will be on the left.
Rooms
Basement None
Primary Bedroom Level Main
Dining Room Seats 12+, Separate Dining Room
Kitchen Cabinets Stain, Eat-in Kitchen, Solid Surface Counters
Interior
Interior Features Cathedral Ceiling(s), Walk-In Closet(s)
Heating Central
Cooling Central Air
Flooring Carpet, Hardwood
Fireplaces Type None
Appliance Dishwasher, Electric Cooktop
Laundry Laundry Room, Main Level
Exterior
Exterior Feature Awning(s)
Fence Stone
Pool None
Community Features Golf, Homeowners Assoc, Marina, Near Shopping, Near Trails/Greenway, Park, Playground, Pool, Restaurant, Sidewalks, Stable(s), Tennis Court(s)
Utilities Available Cable Available, Electricity Available, Phone Available, Sewer Available, Water Available
Waterfront Description None
View Y/N true
View City, Trees/Woods
Roof Type Shingle
Building
Lot Description Back Yard, Front Yard
Foundation Slab
Sewer Public Sewer
Water Public
Architectural Style Traditional
Level or Stories One
Schools
Elementary Schools Daphne
Middle Schools Daphne
High Schools Daphne
Others
Special Listing Condition Standard






