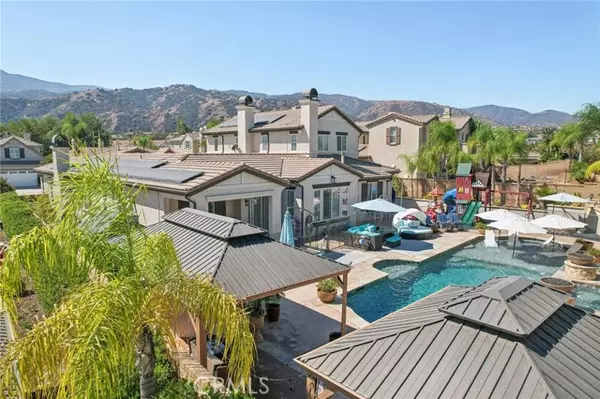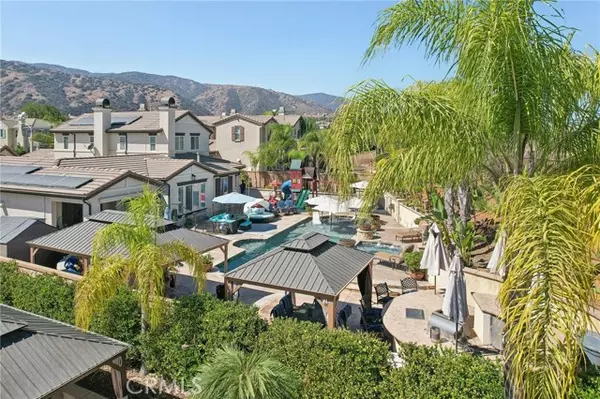REQUEST A TOUR If you would like to see this home without being there in person, select the "Virtual Tour" option and your agent will contact you to discuss available opportunities.
In-PersonVirtual Tour

$ 1,379,000
Est. payment /mo
Active
8634 Edelweiss DR Corona, CA 92883
5 Beds
3.5 Baths
3,768 SqFt
UPDATED:
11/23/2024 06:36 PM
Key Details
Property Type Single Family Home
Sub Type Single Family Home
Listing Status Active
Purchase Type For Sale
Square Footage 3,768 sqft
Price per Sqft $365
MLS Listing ID CROC24016567
Bedrooms 5
Full Baths 3
Half Baths 1
HOA Fees $269/mo
Originating Board California Regional MLS
Year Built 2005
Lot Size 0.380 Acres
Property Description
One of a Kind Home, Meticulously Upgraded! This two-story home won't disappoint. Over $300,000 in upgrades includes upstairs ADU w/ guest bath, lrg. walk in closet, additional bedroom. This 5bdrm/ 4bth home boasts rare Main Floor Master Suite, complete w/ 7 shower-heads. Custom walk in wardrobe comes with unique shoe closet, plus 2 more closets for plenty of storage. Newly upgraded kitchen has level 5 granite, huge island, butler's pantry, wine fridge and walk- in pantry. Custom upgraded accent walls and built-in cabinetry throughout. House lives and feels like extra square footage centered by covered courtyard w/ wall fountains. Backyard is one of the largest in the community on one of the quietest streets. Close to park and no neighbors behind. Plenty of privacy and landscape to enjoy new huge luxury pool. Pool Comes equipped w/ 3 waterfalls, 2 water features and 3 water bubblers. Not to mention the extensive kiddie pool area w/ multiple umbrellas and lounge chairs to cool off in wading space. Has large Jacuzzi w/ multiple fire bowls and night lighting for relaxing evenings; along with oversized gas fire pit, built-in seating, cabanas and covered patios. Unbelievable circular outdoor kitchen. Double barbecue, double refrigerator, plus pizza oven and sink. Bring children and gra
Location
State CA
County Riverside
Area 248 - Corona
Zoning SP ZONE
Interior
Heating Central Forced Air
Cooling Central AC
Fireplaces Type Family Room, Living Room, Primary Bedroom, Other Location, Fire Pit, Outside
Laundry In Laundry Room, Other
Exterior
Garage Spaces 3.0
Pool Pool - In Ground, Pool - Yes
View Hills
Building
Water District - Public
Others
Tax ID 282650006
Special Listing Condition Not Applicable

© 2024 MLSListings Inc. All rights reserved.
Listed by Larry Gage • Team Gage R E Center






