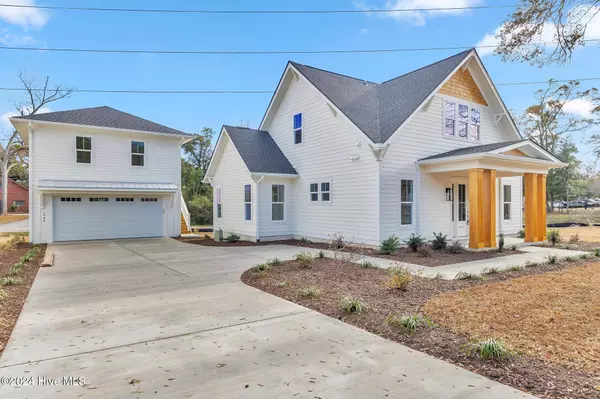102 Pecan AVE Wilmington, NC 28403
4 Beds
5 Baths
2,871 SqFt
UPDATED:
02/10/2025 07:38 AM
Key Details
Property Type Single Family Home
Sub Type Single Family Residence
Listing Status Active
Purchase Type For Sale
Square Footage 2,871 sqft
Price per Sqft $348
Subdivision Bagley Place
MLS Listing ID 100424338
Style Wood Frame
Bedrooms 4
Full Baths 4
Half Baths 1
HOA Y/N No
Originating Board Hive MLS
Year Built 2024
Annual Tax Amount $689
Lot Size 0.412 Acres
Acres 0.41
Lot Dimensions irregular
Property Sub-Type Single Family Residence
Property Description
Location
State NC
County New Hanover
Community Bagley Place
Zoning R-15
Direction Use US-76 W/Hwy 17/Oleander Dr, Turn right onto Greenville Ave, Turn right onto Pecan Ave, Destination will be on the right
Location Details Mainland
Rooms
Other Rooms Guest House, See Remarks
Primary Bedroom Level Primary Living Area
Interior
Interior Features Foyer, Kitchen Island, Master Downstairs, Ceiling Fan(s), Pantry, Walk-in Shower, Eat-in Kitchen, Walk-In Closet(s)
Heating Electric, Heat Pump
Cooling Central Air
Flooring LVT/LVP
Appliance Vent Hood, Refrigerator, Microwave - Built-In, Double Oven, Dishwasher, Cooktop - Electric
Laundry Hookup - Dryer, Washer Hookup, Inside
Exterior
Parking Features On Site
Garage Spaces 2.0
Roof Type Architectural Shingle
Porch Covered, Porch, Screened
Building
Story 2
Entry Level Two
Foundation Slab
Sewer Municipal Sewer
Water Municipal Water
New Construction Yes
Schools
Elementary Schools Bradley Creek
Middle Schools Roland Grise
High Schools Hoggard
Others
Tax ID R05620-002-005-000
Acceptable Financing Cash, Conventional, FHA, VA Loan
Listing Terms Cash, Conventional, FHA, VA Loan
Special Listing Condition None






