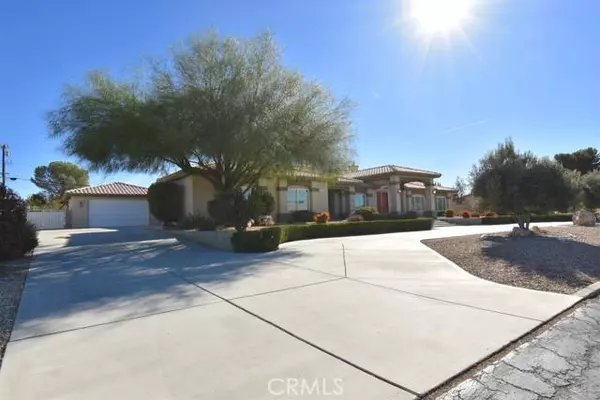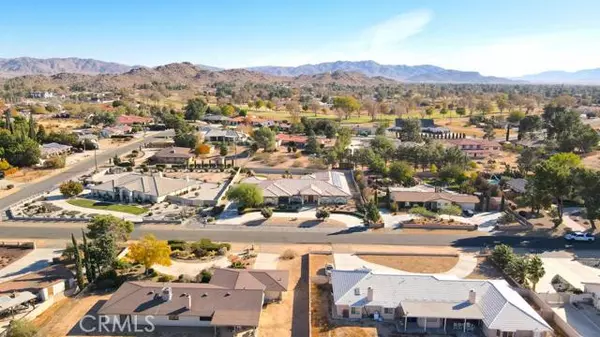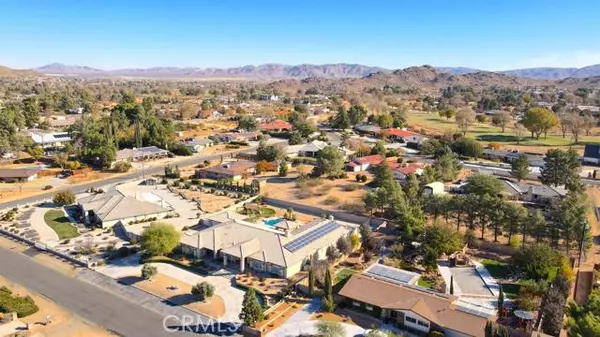
14723 Pamlico Road Apple Valley, CA 92307
6 Beds
6 Baths
4,976 SqFt
UPDATED:
11/18/2024 07:55 PM
Key Details
Property Type Single Family Home
Sub Type Detached
Listing Status Pending
Purchase Type For Sale
Square Footage 4,976 sqft
Price per Sqft $160
MLS Listing ID HD24045394
Style Detached
Bedrooms 6
Full Baths 5
Half Baths 1
HOA Y/N No
Year Built 2000
Lot Size 0.666 Acres
Acres 0.6657
Lot Dimensions 145x200
Property Description
This unique and upgraded residence located in the City of Apple Valley offers luxury and comfort, making it a rare find in the area. Spanning a generous floor plan, this large custom-built home features 6 bedrooms and 5.5 bathrooms. Upon entering you are greeted with a grand entryway that leads into a living room bathed in natural light with a wall of picture windows. The living space flows into a large formal dining room, perfect for hosting dinner parties. The heart of this home is it's gourmet kitchen, which boast a granite island, custom cabinetry, ample storage, 2 dishwashers and double ovens. This space opens up to a cozy family room with a fireplace and views of the meticulously landscaped backyard. The Master suite is a retreat unto itself, featuring a remote-controlled gas fireplace/heater, a large Jacuzzi whirlpool soaking tub, and a shower with dual showerheads. Each bedroom comes with it's own en-suite bathroom, with one set up as a convenient Jack and Jill. Additionally, the home includes a mother-in-law/office/bonus room with a separate exterior entry, full bath and walk-in closet. Automobile enthusiasts will appreciate the 2 car garage with extra width and depth, as well as a separate 1-car, golf cart/workshop garage. The property's curb appeal is enhanced by a circular driveway and a fully xeriscape front yard. The backyard serves as a private oasis, ideal for entertaining with it's 1300 sq ft covered patio, including a raised patio cupola with a ceiling fan, and in-ground pool with a waterfall, a block wall for privacy, and a pet suite that opens to a dog run. This property is designed to accommodate multigenerational living and is within walking distance to the AV Golf Course. It also benefits from paid solar panels, adding to it's appeal for those seeking a well appointed lifestyle in the High Desert.
Location
State CA
County San Bernardino
Area Apple Valley (92307)
Zoning Residentia
Interior
Interior Features Pantry
Heating Natural Gas
Cooling Central Forced Air
Flooring Tile, Other/Remarks
Fireplaces Type FP in Family Room
Equipment Dishwasher, Disposal, Refrigerator, Solar Panels
Appliance Dishwasher, Disposal, Refrigerator, Solar Panels
Laundry Laundry Room, Other/Remarks
Exterior
Exterior Feature Frame
Parking Features Garage Door Opener
Garage Spaces 4.0
Pool Below Ground, Private
Utilities Available Cable Available
View Mountains/Hills, Desert
Roof Type Tile/Clay
Total Parking Spaces 4
Building
Lot Description Sprinklers In Front, Sprinklers In Rear
Story 1
Sewer Conventional Septic
Water Public
Level or Stories 1 Story
Others
Miscellaneous Suburban
Acceptable Financing Cash, Cash To New Loan
Listing Terms Cash, Cash To New Loan
Special Listing Condition Standard







