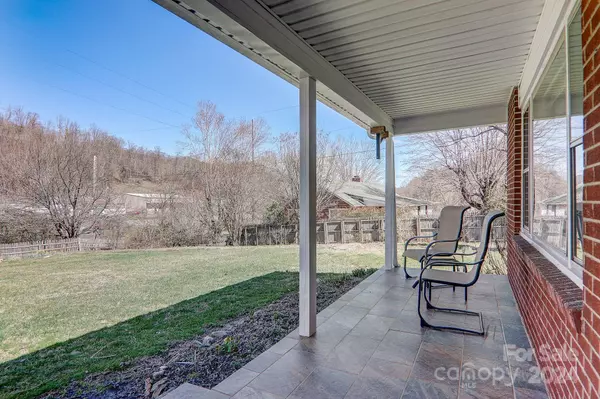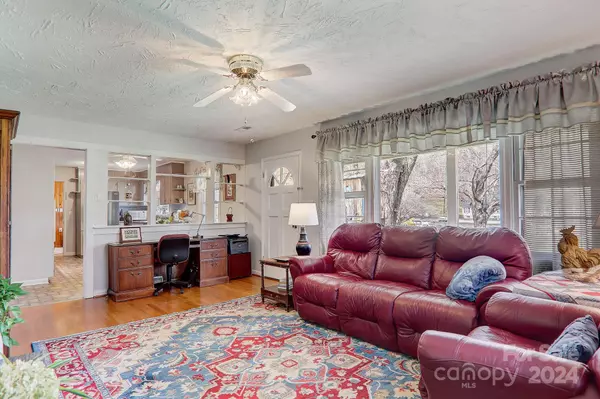
2541 Dellwood RD Waynesville, NC 28786
5 Beds
5 Baths
2,278 SqFt
UPDATED:
12/04/2024 02:01 PM
Key Details
Property Type Single Family Home
Sub Type Single Family Residence
Listing Status Active
Purchase Type For Sale
Square Footage 2,278 sqft
Price per Sqft $197
MLS Listing ID 4119405
Style Ranch
Bedrooms 5
Full Baths 5
Abv Grd Liv Area 1,677
Year Built 1962
Lot Size 1.110 Acres
Acres 1.11
Property Description
Location
State NC
County Haywood
Rooms
Main Level Bedrooms 3
Main Level Living Room
Main Level Primary Bedroom
Main Level Kitchen
Main Level Bedroom(s)
Main Level Bathroom-Full
Main Level Bathroom-Full
Main Level Bedroom(s)
Main Level Laundry
Main Level Bathroom-Full
Interior
Interior Features Cable Prewire, Split Bedroom, Walk-In Closet(s)
Heating Electric, Heat Pump
Cooling Central Air
Flooring Tile, Vinyl, Wood
Fireplaces Type Living Room, Wood Burning
Fireplace true
Appliance Dishwasher, Dryer, Electric Cooktop, Electric Oven, Electric Range, Exhaust Hood, Refrigerator, Washer, Washer/Dryer
Exterior
Utilities Available Cable Available, Electricity Connected
View Mountain(s)
Roof Type Shingle
Garage false
Building
Lot Description Level
Dwelling Type Site Built
Foundation Crawl Space
Sewer Private Sewer
Water Well
Architectural Style Ranch
Level or Stories One
Structure Type Brick Full
New Construction false
Schools
Elementary Schools Lake Junaluska
Middle Schools Waynesville
High Schools Tuscola
Others
Senior Community false
Restrictions No Restrictions
Acceptable Financing Cash, Conventional, VA Loan
Listing Terms Cash, Conventional, VA Loan
Special Listing Condition None






