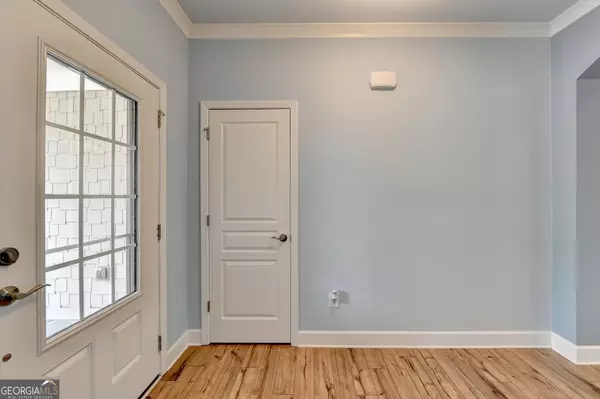
5728 Cypress Bluff LN Hoschton, GA 30548
3 Beds
3 Baths
6,534 Sqft Lot
UPDATED:
Key Details
Property Type Single Family Home
Sub Type Single Family Residence
Listing Status Under Contract
Purchase Type For Sale
Subdivision Del Webb Chateau Elan
MLS Listing ID 20176908
Style Other
Bedrooms 3
Full Baths 3
Construction Status Resale
HOA Y/N Yes
Year Built 2019
Annual Tax Amount $2,037
Tax Year 2022
Lot Size 6,534 Sqft
Property Description
Location
State GA
County Gwinnett
Rooms
Basement Bath Finished, Daylight, Exterior Entry, Finished
Main Level Bedrooms 2
Interior
Interior Features Tray Ceiling(s), High Ceilings, Double Vanity, Other, Walk-In Closet(s)
Heating Electric, Central, Forced Air
Cooling Ceiling Fan(s), Central Air
Flooring Hardwood, Carpet, Other
Fireplaces Number 1
Exterior
Parking Features Garage Door Opener, Garage, Over 1 Space per Unit
Community Features Clubhouse, Playground, Pool, Sidewalks, Street Lights, Tennis Court(s), Walk To Shopping
Utilities Available Underground Utilities, Cable Available, Electricity Available, Natural Gas Available, Other, Phone Available, Sewer Available, Water Available
Roof Type Composition
Building
Story One
Sewer Public Sewer
Level or Stories One
Construction Status Resale
Schools
Elementary Schools Duncan Creek
Middle Schools Frank N Osborne
High Schools Mill Creek







