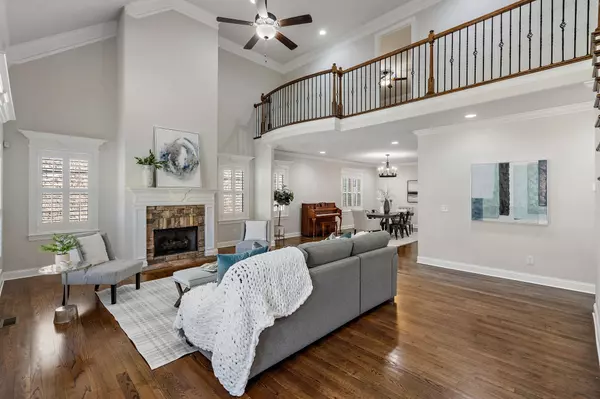
4047 Haversack Dr Spring Hill, TN 37174
5 Beds
5 Baths
4,111 SqFt
UPDATED:
10/20/2024 07:02 PM
Key Details
Property Type Single Family Home
Sub Type Single Family Residence
Listing Status Active
Purchase Type For Sale
Square Footage 4,111 sqft
Price per Sqft $204
Subdivision Arbors @ Autumn Ridge Ph10
MLS Listing ID 2636682
Bedrooms 5
Full Baths 4
Half Baths 1
HOA Fees $39/mo
HOA Y/N Yes
Year Built 2017
Annual Tax Amount $3,658
Lot Size 8,712 Sqft
Acres 0.2
Lot Dimensions 71 X 120
Property Description
Location
State TN
County Williamson County
Rooms
Main Level Bedrooms 2
Interior
Interior Features Air Filter, Ceiling Fan(s), Extra Closets, High Ceilings, Primary Bedroom Main Floor
Heating Central
Cooling Central Air
Flooring Carpet, Finished Wood, Tile
Fireplaces Number 2
Fireplace Y
Appliance Dishwasher, Disposal, Microwave
Exterior
Garage Spaces 2.0
Utilities Available Water Available
View Y/N false
Roof Type Shingle
Private Pool false
Building
Lot Description Level
Story 2
Sewer Public Sewer
Water Public
Structure Type Brick
New Construction false
Schools
Elementary Schools Amanda H. North Elementary School
Middle Schools Heritage Middle School
High Schools Independence High School
Others
Senior Community false







