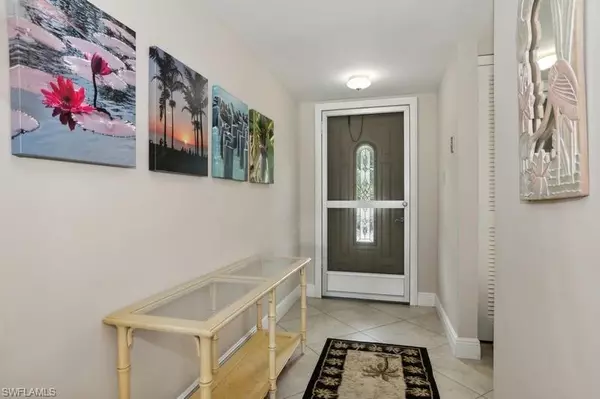
325 Charlemagne BLVD #B103 Naples, FL 34112
2 Beds
2 Baths
1,025 SqFt
UPDATED:
10/05/2024 12:58 AM
Key Details
Property Type Single Family Home, Condo
Sub Type 2 Story,Low Rise (1-3)
Listing Status Active
Purchase Type For Sale
Square Footage 1,025 sqft
Price per Sqft $239
Subdivision Riviera Golf Estates
MLS Listing ID 224030745
Bedrooms 2
Full Baths 2
Condo Fees $1,320/qua
HOA Y/N Yes
Originating Board Naples
Year Built 1974
Annual Tax Amount $1,643
Tax Year 2023
Property Description
The well-appointed kitchen features sleek appliances, ample cabinetry, laundry and a breakfast bar for casual dining. Retreat to the serene master suite, complete with a private en-suite bath and generous closet space. A second bedroom and adjacent full bath provide versatility for guests or a home office. Step outside to your own private oasis - a screened lanai overlooking the sparkling community pool, perfect for al fresco dining or simply unwinding in the Florida sunshine.
Located in a desirable over 55 community, residents enjoy access to a pool and clubhouse,. With its prime location just moments from old naples downtown, pristine beaches, upscale shopping, golfing and gourmet dining, this condo presents an unparalleled opportunity to indulge in the quintessential Naples lifestyle. Furnished and move-in ready, this turnkey gem offers the ultimate blend of comfort, convenience, and coastal charm. Don't miss your chance to make this dreamy retreat your own!"
Location
State FL
County Collier
Area Riviera Golf Estates
Rooms
Bedroom Description First Floor Bedroom,Master BR Ground
Dining Room Breakfast Bar, Dining - Family
Interior
Interior Features Bar
Heating Central Electric
Flooring Tile
Equipment Dishwasher, Microwave, Range, Refrigerator/Freezer
Furnishings Turnkey
Fireplace No
Appliance Dishwasher, Microwave, Range, Refrigerator/Freezer
Heat Source Central Electric
Exterior
Exterior Feature Storage
Parking Features 1 Assigned, Detached Carport
Carport Spaces 1
Pool Community
Community Features Pool
Amenities Available Pool
Waterfront Description None
View Y/N Yes
View Pool/Club
Roof Type Built-Up
Street Surface Paved
Total Parking Spaces 1
Garage No
Private Pool No
Building
Story 1
Water Central
Architectural Style Two Story, Low Rise (1-3)
Level or Stories 1
Structure Type Concrete Block,Stucco
New Construction No
Others
Pets Allowed Limits
Senior Community No
Pet Size 12
Tax ID 70320920007
Ownership Condo
Num of Pet 1







