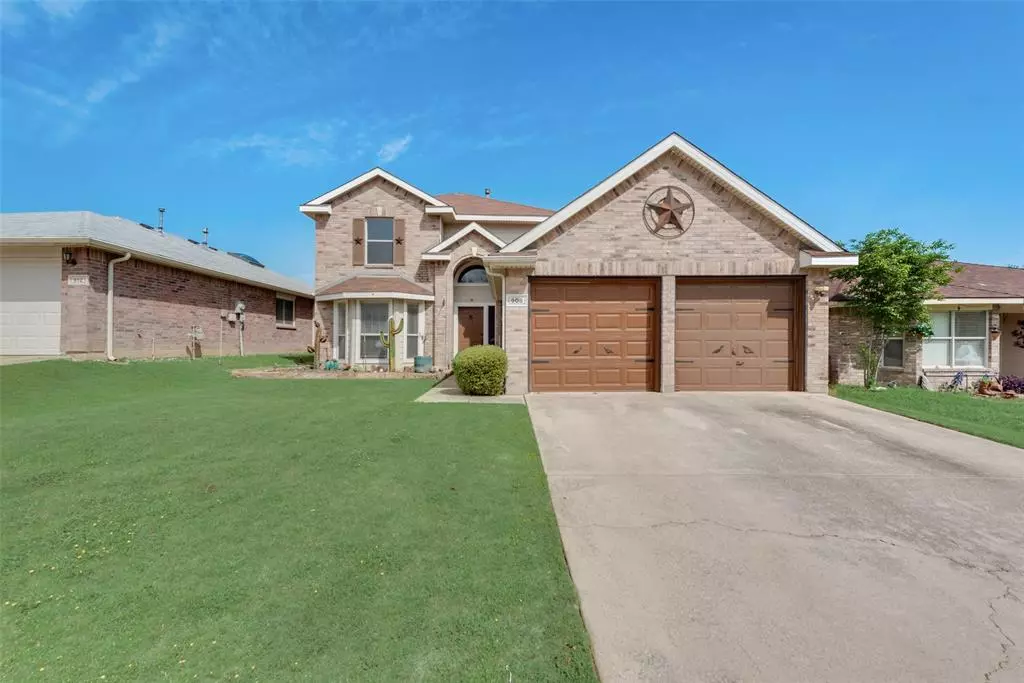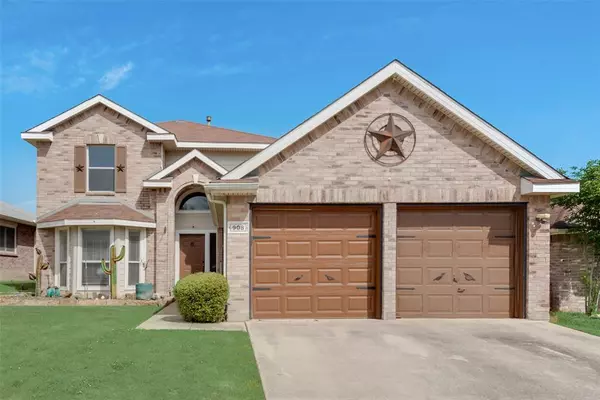
908 Rustic Drive Fort Worth, TX 76179
3 Beds
3 Baths
2,176 SqFt
UPDATED:
11/23/2024 05:04 PM
Key Details
Property Type Single Family Home
Sub Type Single Family Residence
Listing Status Active
Purchase Type For Sale
Square Footage 2,176 sqft
Price per Sqft $142
Subdivision Remington Point Add
MLS Listing ID 20590517
Style Traditional
Bedrooms 3
Full Baths 2
Half Baths 1
HOA Fees $182
HOA Y/N Mandatory
Year Built 1999
Annual Tax Amount $6,727
Lot Size 5,662 Sqft
Acres 0.13
Property Description
Location
State TX
County Tarrant
Community Community Pool
Direction Please use GPS
Rooms
Dining Room 2
Interior
Interior Features Cable TV Available, Decorative Lighting, Eat-in Kitchen, High Speed Internet Available
Heating Central, Electric, Fireplace(s)
Cooling Ceiling Fan(s), Central Air, Electric
Flooring Carpet, Luxury Vinyl Plank, Tile
Fireplaces Number 1
Fireplaces Type Brick
Appliance Electric Range
Heat Source Central, Electric, Fireplace(s)
Exterior
Exterior Feature Rain Gutters, Storage
Garage Spaces 2.0
Fence Fenced, Wood
Community Features Community Pool
Utilities Available City Sewer, City Water
Roof Type Composition
Total Parking Spaces 2
Garage Yes
Building
Story Two
Foundation Slab
Level or Stories Two
Structure Type Brick
Schools
Elementary Schools Remingtnpt
Middle Schools Ed Willkie
High Schools Saginaw
School District Eagle Mt-Saginaw Isd
Others
Ownership See tax







