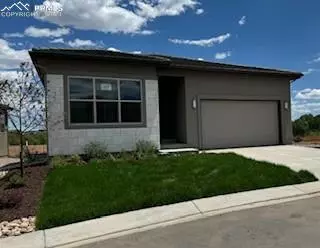
3148 Virga LOOP Colorado Springs, CO 80904
4 Beds
5 Baths
4,128 SqFt
UPDATED:
10/25/2024 08:06 PM
Key Details
Property Type Single Family Home
Sub Type Single Family
Listing Status Active
Purchase Type For Sale
Square Footage 4,128 sqft
Price per Sqft $232
MLS Listing ID 2340078
Style Ranch
Bedrooms 4
Full Baths 2
Half Baths 2
Three Quarter Bath 1
Construction Status New Construction
HOA Fees $640/qua
HOA Y/N Yes
Year Built 2023
Annual Tax Amount $1,738
Tax Year 2023
Lot Size 6,715 Sqft
Property Description
Location
State CO
County El Paso
Area Red Rock Point At Kissing Camels Estate
Interior
Interior Features 9Ft + Ceilings, Great Room, See Prop Desc Remarks
Cooling Central Air
Flooring Carpet, Ceramic Tile, Luxury Vinyl
Fireplaces Number 1
Fireplaces Type Gas, Main Level, One
Laundry Electric Hook-up, Main
Exterior
Parking Features Attached, Tandem
Garage Spaces 3.0
Fence Rear
Community Features Gated Community, Hiking or Biking Trails, Parks or Open Space
Utilities Available Cable Connected, Electricity Connected, Natural Gas Connected
Roof Type Tile
Building
Lot Description City View, Sloping
Foundation Garden Level
Builder Name Toll Brothers
Water Municipal
Level or Stories Ranch
Finished Basement 79
Structure Type Framed on Lot,Frame
New Construction Yes
Construction Status New Construction
Schools
Middle Schools Holmes
High Schools Coronado
School District Colorado Springs 11
Others
Miscellaneous High Speed Internet Avail.,HOA Required $,Home Warranty,Kitchen Pantry,Manned Gate,Other,Radon System,Sump Pump
Special Listing Condition Builder Owned







