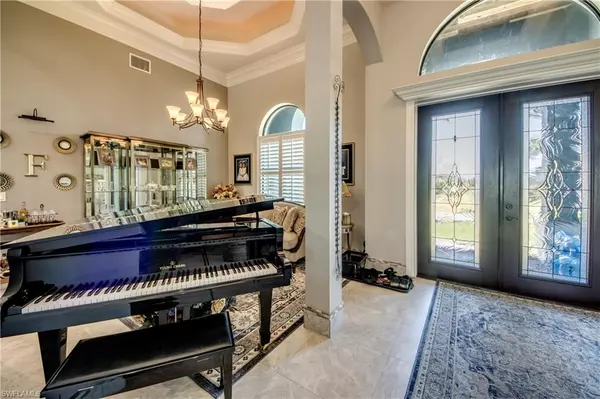
11711 Royal Tee CIR Cape Coral, FL 33991
5 Beds
3 Baths
2,997 SqFt
UPDATED:
11/23/2024 11:31 PM
Key Details
Property Type Single Family Home
Sub Type Ranch,Single Family Residence
Listing Status Active
Purchase Type For Sale
Square Footage 2,997 sqft
Price per Sqft $363
Subdivision Cape Royal
MLS Listing ID 224035546
Bedrooms 5
Full Baths 3
HOA Y/N Yes
Originating Board Florida Gulf Coast
Year Built 2014
Annual Tax Amount $7,418
Tax Year 2023
Lot Size 0.311 Acres
Acres 0.311
Property Description
This custom built home is 5 Bed with office, 3 Full Bath, 3-1/2 Car Garage Pool Home with Preserve and Lake Views. 27-hole golf course! Featuring 24” Italian porcelain tile, soaring coffered ceilings through, and an open floor plan. Spacious family room with feature wall, fireplace, and overlooking the pool & private preserve. Stunning kitchen with custom wood cabinets and counters, cooktop, and wall oven. Open dining with a bay window for serene views. Spacious master suite with spa bathroom featuring an incredible walk-in shower with built in bench, and His & Her vanities. Each bedroom is large and has a layered tray ceiling. Full office & additional private office of the master! Outdoor kitchen and newly screened in pool cage/lanai! 30x15 Pool with built in dining, upgraded saltwater system, and auto-fill. Impact storm windows! Privacy and Golf - enjoy the serenity of your home with the amenities of Cape Royal a gated golf community with 27 holes, restaurant, driving range, and pro shop. Located near nature trails, boat ramps, and restaurants. House painted 2023, garage floors epoxy 2023, HW heater 2020,3 zone AC w/2 mini splits.
Location
State FL
County Lee
Area Cape Royal
Zoning RS-1
Rooms
Dining Room Dining - Living
Kitchen Island
Interior
Interior Features Built-In Cabinets, Coffered Ceiling(s), Fireplace, Laundry Tub, Pantry, Smoke Detectors, Vaulted Ceiling(s), Volume Ceiling, Walk-In Closet(s)
Heating Central Electric
Flooring Tile
Equipment Auto Garage Door, Cooktop, Disposal, Dryer, Grill - Gas, Microwave, Refrigerator/Freezer, Smoke Detector, Wall Oven, Washer
Furnishings Unfurnished
Fireplace Yes
Appliance Cooktop, Disposal, Dryer, Grill - Gas, Microwave, Refrigerator/Freezer, Wall Oven, Washer
Heat Source Central Electric
Exterior
Exterior Feature Screened Lanai/Porch, Built In Grill, Outdoor Shower
Parking Features Golf Cart, Attached
Garage Spaces 3.0
Pool Below Ground, Concrete, Custom Upgrades, Equipment Stays
Community Features Clubhouse, Putting Green, Restaurant, Tennis Court(s), Gated, Golf
Amenities Available Bocce Court, Cabana, Clubhouse, Electric Vehicle Charging, Pickleball, Putting Green, Restaurant, Tennis Court(s), Underground Utility
Waterfront Description Lake
View Y/N Yes
View Golf Course, Landscaped Area, Pond, Preserve, Water Feature, Trees/Woods
Roof Type Tile
Street Surface Paved
Porch Deck, Patio
Total Parking Spaces 3
Garage Yes
Private Pool Yes
Building
Lot Description Golf Course, Oversize
Story 1
Sewer Septic Tank
Water Central, Dual Water
Architectural Style Ranch, Single Family
Level or Stories 1
Structure Type Concrete Block,Stucco
New Construction No
Others
Pets Allowed Yes
Senior Community No
Tax ID 29-44-23-07-00000.0280
Ownership Single Family
Security Features Smoke Detector(s),Gated Community







