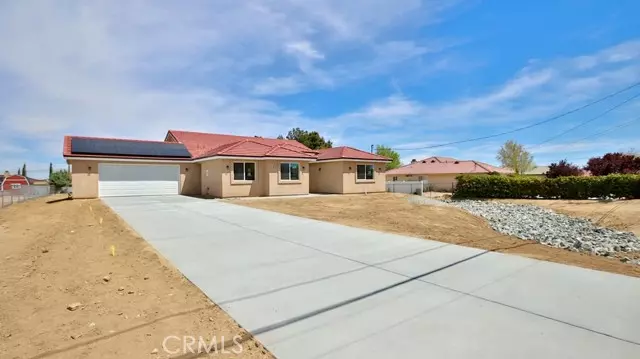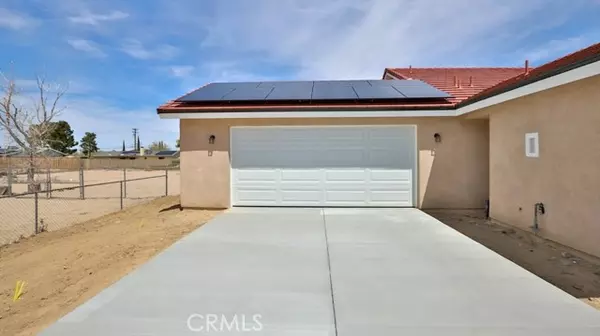REQUEST A TOUR If you would like to see this home without being there in person, select the "Virtual Tour" option and your agent will contact you to discuss available opportunities.
In-PersonVirtual Tour

Listed by John Vo • Security Real Estate Company
$ 599,000
Est. payment /mo
Open Sat 1PM-4PM
14610 Appleton Street Hesperia, CA 92345
5 Beds
3 Baths
2,223 SqFt
OPEN HOUSE
Sat Dec 07, 1:00pm - 4:00pm
Sun Dec 08, 1:00pm - 4:00pm
UPDATED:
11/29/2024 06:35 AM
Key Details
Property Type Single Family Home
Sub Type Detached
Listing Status Active
Purchase Type For Sale
Square Footage 2,223 sqft
Price per Sqft $269
MLS Listing ID CRPW24078754
Bedrooms 5
Full Baths 3
HOA Y/N No
Originating Board Datashare California Regional
Year Built 2024
Lot Size 0.496 Acres
Property Description
Owner build to live , So owner was thinking in further If need can be divided this house into 2 separate family to live in Owner just put up 1 new wall between the 2 front doors then it turns into 1 house and an ADU unit . A- Unit's- 2 Beds, 1 Bath, Washer, Dryer, a Den or can turn into Office, Kitchen, Dining room, big pantry cabinet, separate entry door B- ADU- 2 Beds, 1 Bath, Washer, Dryer, small kitchen, separate entry door. C- Master Bedroom stand by itself, can use its own back door ... door that go to back yard, D- Solar are PAID. E- Seller will leave all furniture and Applicance to buyers, F- 2 car garage & Front yard itself can park more than 6 cars, Property closes to Freeway I-15. exit MAIN St, - Hesperia High School. Maple Elementary School. Chuck, and Stater Brother Supermarket and Shopping Centerple Elementary School. Chuck, and Stater Brother Supermarket and Shopping Center
Location
State CA
County San Bernardino
Interior
Heating Central
Cooling Central Air
Flooring Laminate
Fireplaces Type Dining Room, Family Room
Fireplace Yes
Appliance Gas Range, Refrigerator
Laundry Other
Exterior
Garage Spaces 2.0
Pool None
View None
Private Pool false
Building
Lot Description Street Light(s)
Story 1
Water Public
Schools
School District San Bernardino City Unified

© 2024 BEAR, CCAR, bridgeMLS. This information is deemed reliable but not verified or guaranteed. This information is being provided by the Bay East MLS or Contra Costa MLS or bridgeMLS. The listings presented here may or may not be listed by the Broker/Agent operating this website.






