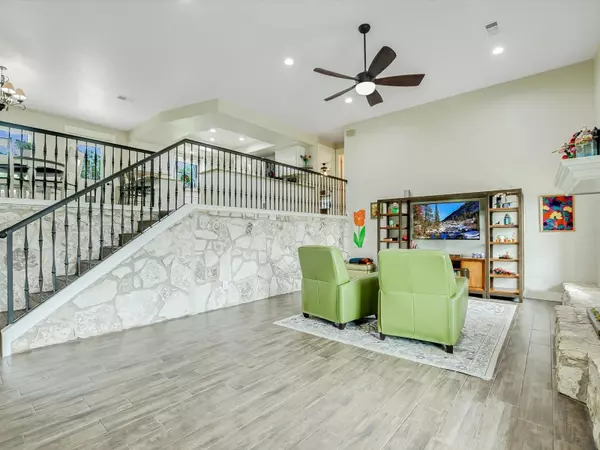
109 Ridgeview Horseshoe Bay, TX 78657
3 Beds
2 Baths
2,511 SqFt
UPDATED:
11/12/2024 01:10 PM
Key Details
Property Type Single Family Home
Sub Type Single Family Residence
Listing Status Active
Purchase Type For Sale
Square Footage 2,511 sqft
Price per Sqft $198
Subdivision Horseshoe Bay South
MLS Listing ID 1150611
Bedrooms 3
Full Baths 2
HOA Fees $341/ann
HOA Y/N Yes
Originating Board actris
Year Built 1985
Tax Year 2023
Lot Size 0.260 Acres
Acres 0.26
Property Description
Location
State TX
County Burnet
Rooms
Main Level Bedrooms 1
Interior
Interior Features Breakfast Bar, Ceiling Fan(s), Beamed Ceilings, Tray Ceiling(s), Vaulted Ceiling(s), Granite Counters, Electric Dryer Hookup, Interior Steps, Open Floorplan, Recessed Lighting, Two Primary Closets, Walk-In Closet(s), Washer Hookup
Heating Central, Electric
Cooling Central Air, Electric
Flooring Carpet, Tile
Fireplaces Number 1
Fireplaces Type Living Room
Fireplace No
Appliance Dishwasher, Disposal, Dryer, Electric Range, Free-Standing Electric Range, Refrigerator, Stainless Steel Appliance(s), Washer/Dryer, Electric Water Heater, Water Purifier Rented
Exterior
Exterior Feature Exterior Steps, Gutters Full
Fence None
Pool None
Community Features Park, Trail(s)
Utilities Available Cable Available, Electricity Connected, Other, Phone Available, Sewer Connected, Underground Utilities, Water Connected
Waterfront Description None
View Hill Country, Panoramic
Roof Type Composition
Porch Covered, Deck, Front Porch, Patio
Total Parking Spaces 2
Private Pool No
Building
Lot Description City Lot, Cleared, Few Trees, Front Yard, Gentle Sloping, Public Maintained Road
Faces South
Foundation Slab
Sewer Septic Tank
Water Public
Level or Stories Multi/Split
Structure Type HardiPlank Type,Stone
New Construction No
Schools
Elementary Schools Spicewood (Marble Falls Isd)
Middle Schools Marble Falls
High Schools Marble Falls
School District Marble Falls Isd
Others
HOA Fee Include See Remarks
Special Listing Condition Standard






