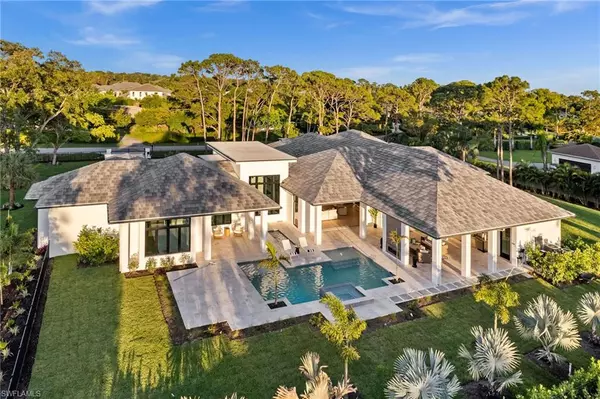
445 West ST Naples, FL 34108
4 Beds
6 Baths
5,783 SqFt
OPEN HOUSE
Tue Dec 10, 5:00pm - 7:00pm
UPDATED:
12/02/2024 01:00 AM
Key Details
Property Type Single Family Home
Sub Type Ranch,Single Family Residence
Listing Status Active
Purchase Type For Sale
Square Footage 5,783 sqft
Price per Sqft $1,520
Subdivision Pine Ridge
MLS Listing ID 224037352
Bedrooms 4
Full Baths 5
Half Baths 1
HOA Y/N No
Originating Board Naples
Year Built 2024
Annual Tax Amount $16,008
Tax Year 2023
Lot Size 1.190 Acres
Acres 1.19
Property Description
As you step inside, you enter a beautiful foyer with stunning views of the pool, spa and fountain.
To the right of the entry, you will find the primary suite; a luxurious and comfortable retreat which boasts a spa-like bathroom, expansive closets and the office nearby.
To the left of the entry, the open great room combines the living, dining, and kitchen area. The kitchen is equipped with top-quality appliances and gas stove, making it a dream for cooking enthusiasts. It also features Cambria quartz counter tops and back splash, custom cabinetry, and a walk-in butler’s pantry. The dining area is ideal for gatherings with a floor-to-ceiling wine display. The breakfast nook off the kitchen is filled with natural light, leading to the lanai. The outdoor living space offers an impressive full-service summer kitchen area, which is the perfect spot for entertaining and relaxing. Positioned with western rear exposure for breathtaking views of Naples' glorious sunsets.
For ultimate relaxation, there’s a sauna attached to the pool bath to melt your stress away.
This property offers privacy and tranquility while being situated right in the heart of Naples. Surrounded by lush greenery and mature trees, it’s a peaceful haven for your enjoyment. The Ultimate Blend of Luxury, Space and Natural Beauty.
Location
State FL
County Collier
Area Pine Ridge
Rooms
Dining Room Breakfast Bar, Formal
Kitchen Gas Available, Island, Walk-In Pantry
Interior
Interior Features Built-In Cabinets, Closet Cabinets, Coffered Ceiling(s), Custom Mirrors, Fireplace, Foyer, Laundry Tub, Pantry, Smoke Detectors, Wired for Sound, Volume Ceiling, Walk-In Closet(s), Zero/Corner Door Sliders
Heating Central Electric
Flooring Tile, Wood
Fireplaces Type Outside
Equipment Auto Garage Door, Cooktop - Gas, Dishwasher, Disposal, Double Oven, Dryer, Microwave, Refrigerator/Freezer, Smoke Detector, Tankless Water Heater, Washer, Wine Cooler
Furnishings Negotiable
Fireplace Yes
Appliance Gas Cooktop, Dishwasher, Disposal, Double Oven, Dryer, Microwave, Refrigerator/Freezer, Tankless Water Heater, Washer, Wine Cooler
Heat Source Central Electric
Exterior
Exterior Feature Open Porch/Lanai, Built In Grill, Outdoor Kitchen
Parking Features Circular Driveway, Driveway Paved, Attached
Garage Spaces 3.0
Fence Fenced
Pool Below Ground, Concrete, Equipment Stays, Electric Heat, Pool Bath, Salt Water
Community Features Street Lights
Amenities Available Streetlight, Underground Utility
Waterfront Description None
View Y/N Yes
View Landscaped Area
Roof Type Tile
Total Parking Spaces 3
Garage Yes
Private Pool Yes
Building
Lot Description Corner Lot
Building Description Concrete Block,Stucco, DSL/Cable Available
Story 1
Sewer Septic Tank
Water Central
Architectural Style Ranch, Single Family
Level or Stories 1
Structure Type Concrete Block,Stucco
New Construction Yes
Others
Pets Allowed Yes
Senior Community No
Tax ID 67284800001
Ownership Single Family
Security Features Smoke Detector(s)







