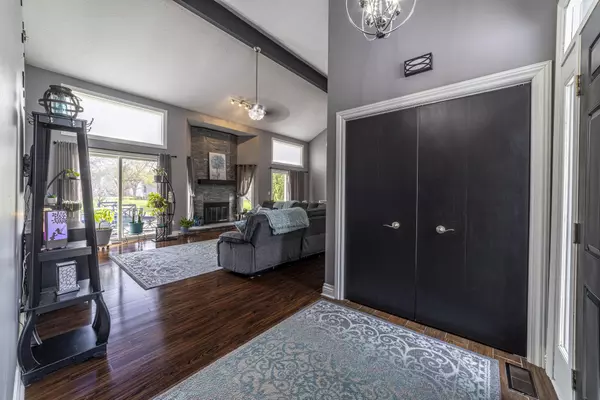
3823 Chimney Hill DR Valparaiso, IN 46383
3 Beds
2 Baths
2,220 SqFt
UPDATED:
11/07/2024 06:10 PM
Key Details
Property Type Condo
Sub Type Condominium
Listing Status Active
Purchase Type For Sale
Square Footage 2,220 sqft
Price per Sqft $138
Subdivision Ridgewood Creek Condos
MLS Listing ID 802675
Style Cape Cod
Bedrooms 3
Full Baths 2
HOA Fees $400
Year Built 1988
Annual Tax Amount $2,386
Tax Year 2023
Lot Size 6,534 Sqft
Acres 0.15
Lot Dimensions common
Property Description
Location
State IN
County Porter
Interior
Interior Features Cathedral Ceiling(s), Open Floorplan, Walk-In Closet(s), Track Lighting, Soaking Tub, Primary Downstairs, Pantry, Granite Counters, Double Vanity, Chandelier, Ceiling Fan(s)
Heating Fireplace(s), Natural Gas
Fireplaces Number 1
Fireplace Y
Appliance Dishwasher, Refrigerator, Washer, Stainless Steel Appliance(s), Range Hood, Oven, Gas Range, Electric Oven, Dryer, Disposal
Exterior
Exterior Feature Basketball Court, Tennis Court(s)
Garage Spaces 2.0
View Y/N true
View true
Building
Lot Description Back Yard, Landscaped
Story One and One Half
Others
HOA Fee Include Maintenance Grounds,Snow Removal,Trash
Tax ID 64-10-07-154-014.000-003
SqFt Source Assessor
Acceptable Financing NRA20240424144939143016000000
Listing Terms NRA20240424144939143016000000






