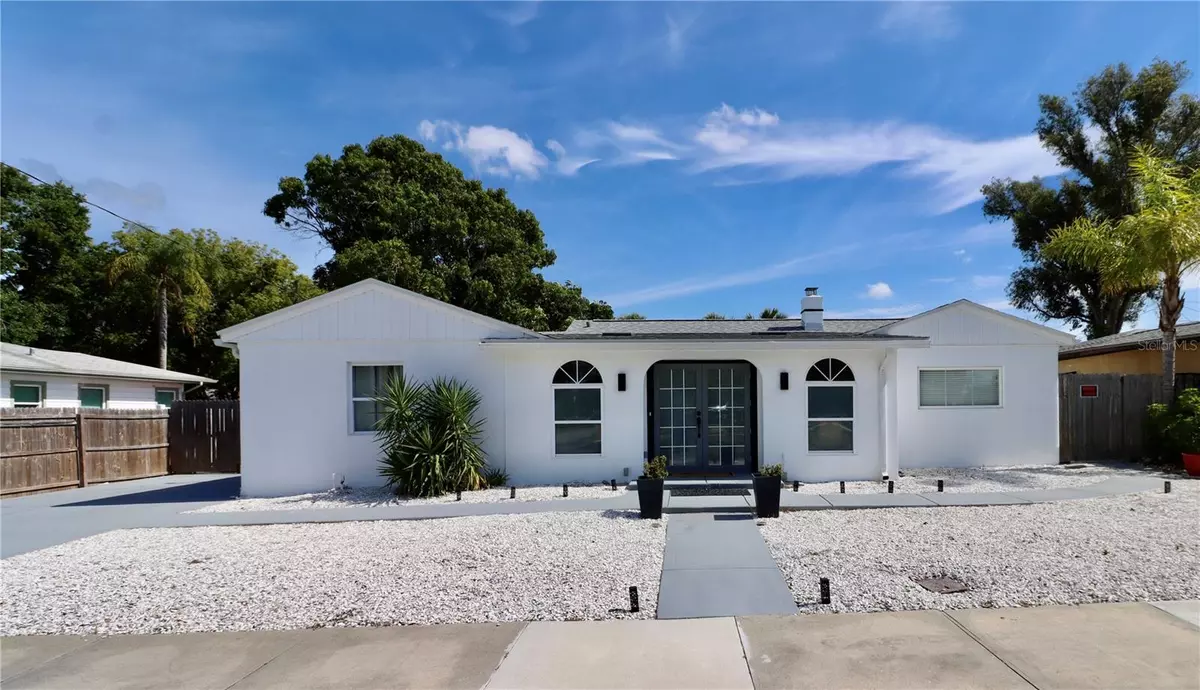
400 SUNBURST CT Clearwater, FL 33755
3 Beds
3 Baths
2,067 SqFt
UPDATED:
11/17/2024 07:17 PM
Key Details
Property Type Single Family Home
Sub Type Single Family Residence
Listing Status Active
Purchase Type For Sale
Square Footage 2,067 sqft
Price per Sqft $263
Subdivision Sunburst Court
MLS Listing ID U8240456
Bedrooms 3
Full Baths 3
HOA Y/N No
Originating Board Stellar MLS
Year Built 1950
Annual Tax Amount $7,295
Lot Size 9,583 Sqft
Acres 0.22
Property Description
Location
State FL
County Pinellas
Community Sunburst Court
Rooms
Other Rooms Great Room, Storage Rooms
Interior
Interior Features Attic Fan, Ceiling Fans(s), Primary Bedroom Main Floor, Skylight(s), Solid Surface Counters, Solid Wood Cabinets, Stone Counters, Walk-In Closet(s)
Heating Electric
Cooling Central Air
Flooring Slate, Tile
Fireplaces Type Living Room, Stone, Wood Burning
Furnishings Unfurnished
Fireplace true
Appliance Dishwasher, Dryer, Electric Water Heater, Exhaust Fan, Ice Maker, Microwave, Range, Range Hood, Refrigerator, Washer
Laundry Electric Dryer Hookup, In Kitchen, Laundry Closet, Washer Hookup
Exterior
Exterior Feature French Doors, Private Mailbox, Rain Gutters, Sidewalk, Sliding Doors
Parking Features Driveway
Fence Wood
Pool Fiberglass, In Ground
Utilities Available BB/HS Internet Available, Cable Available, Electricity Available, Fire Hydrant, Sewer Connected, Water Connected
View Y/N Yes
View Water
Roof Type Shingle
Porch Deck, Patio
Garage false
Private Pool Yes
Building
Lot Description Level
Story 1
Entry Level One
Foundation Slab
Lot Size Range 0 to less than 1/4
Sewer Public Sewer
Water Public
Architectural Style Florida
Structure Type Block
New Construction false
Others
Pets Allowed Yes
Senior Community No
Ownership Fee Simple
Acceptable Financing Assumable, Cash, Conventional, FHA, Lease Purchase, VA Loan
Membership Fee Required None
Listing Terms Assumable, Cash, Conventional, FHA, Lease Purchase, VA Loan
Special Listing Condition None







