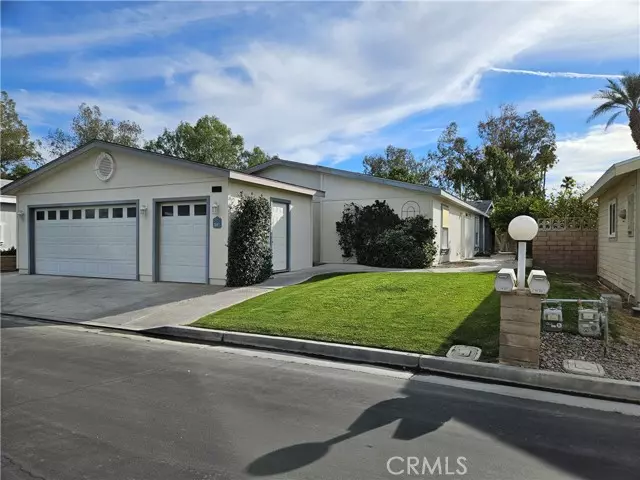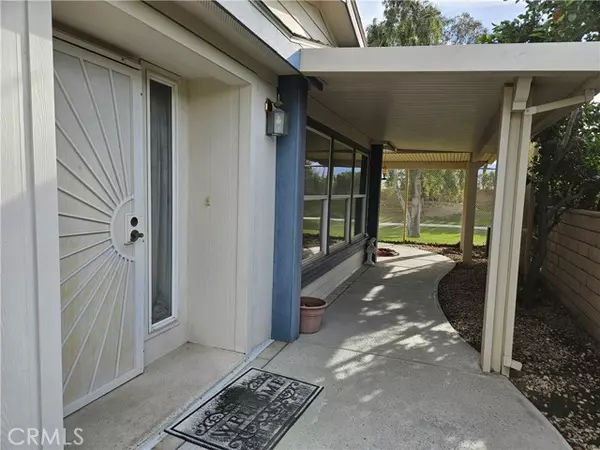
74671 Sweetwell Thousand Palms, CA 92276
4 Beds
2 Baths
2,605 SqFt
UPDATED:
08/21/2024 10:37 PM
Key Details
Property Type Manufactured Home
Sub Type Manufactured Home
Listing Status Active
Purchase Type For Sale
Square Footage 2,605 sqft
Price per Sqft $145
MLS Listing ID SW24033986
Style Manufactured Home
Bedrooms 4
Full Baths 2
HOA Fees $363/mo
HOA Y/N Yes
Year Built 2000
Lot Size 5,663 Sqft
Acres 0.13
Lot Dimensions 5663
Property Description
This beautiful Fleetwood manufactured home in the popular Jack Ivey Ranch for seniors (55+) is located on the golf course (hole #5)! YOU OWN YOUR OWN LAND HERE (NO SPACE RENT)!!! This home is one of the biggest square footage (2,605) in the community and was built in 2000 with a 2-car + separate golf cart attached garage! Granite counter tops & stainless steel appliances (refrigerator included without warranty) in the kitchen, has many cabinets, an island, a breakfast bar & a walk-in pantry! The master bathroom also has granite counter tops, a walk-in level shower (room enough for a wheel chair), 2 sinks, a vanity and a separate lavatory room! Huge laundry room (washer & dryer included without warranty) has a deep sink, lots of cabinets & a large counter space to fold clothes! The hall bathroom also has granite counter tops and there are ceiling fans everywhere! Enjoy sitting in your alumawood patio while watching the golfers go by (there is a nice screen along the patio so golf balls don't hit your house...or you)! The amenities at Jack Ivey Ranch include: 4 pools & spas, billiards, golf, a restaurant, clubhouse with a library and card room, pickle ball, shuffle court, fitness center and beautiful views of the palm trees & snow-capped mountains! Very low taxes and the low cable & Internet bills are included in your HOA payment!
Location
State CA
County Riverside
Area Riv Cty-Thousand Palms (92276)
Building/Complex Name Jack Ivey Ranch
Interior
Interior Features Granite Counters, Pantry
Cooling Central Forced Air
Flooring Carpet, Laminate, Tile
Equipment Dishwasher, Microwave, Refrigerator, Gas Range
Appliance Dishwasher, Microwave, Refrigerator, Gas Range
Laundry Laundry Room
Exterior
Exterior Feature Vinyl Siding
Parking Features Direct Garage Access, Garage - Two Door, Golf Cart Garage
Garage Spaces 3.0
Pool Association
Utilities Available Cable Connected, Electricity Connected, Natural Gas Connected, Sewer Connected, Water Connected
Roof Type Composition
Total Parking Spaces 3
Building
Lot Description Curbs
Story 1
Sewer Public Sewer
Water Public
Others
Senior Community Other
Monthly Total Fees $363
Miscellaneous Gutters,Mountainous
Acceptable Financing Cash, Conventional, Cash To New Loan
Listing Terms Cash, Conventional, Cash To New Loan
Special Listing Condition Standard







