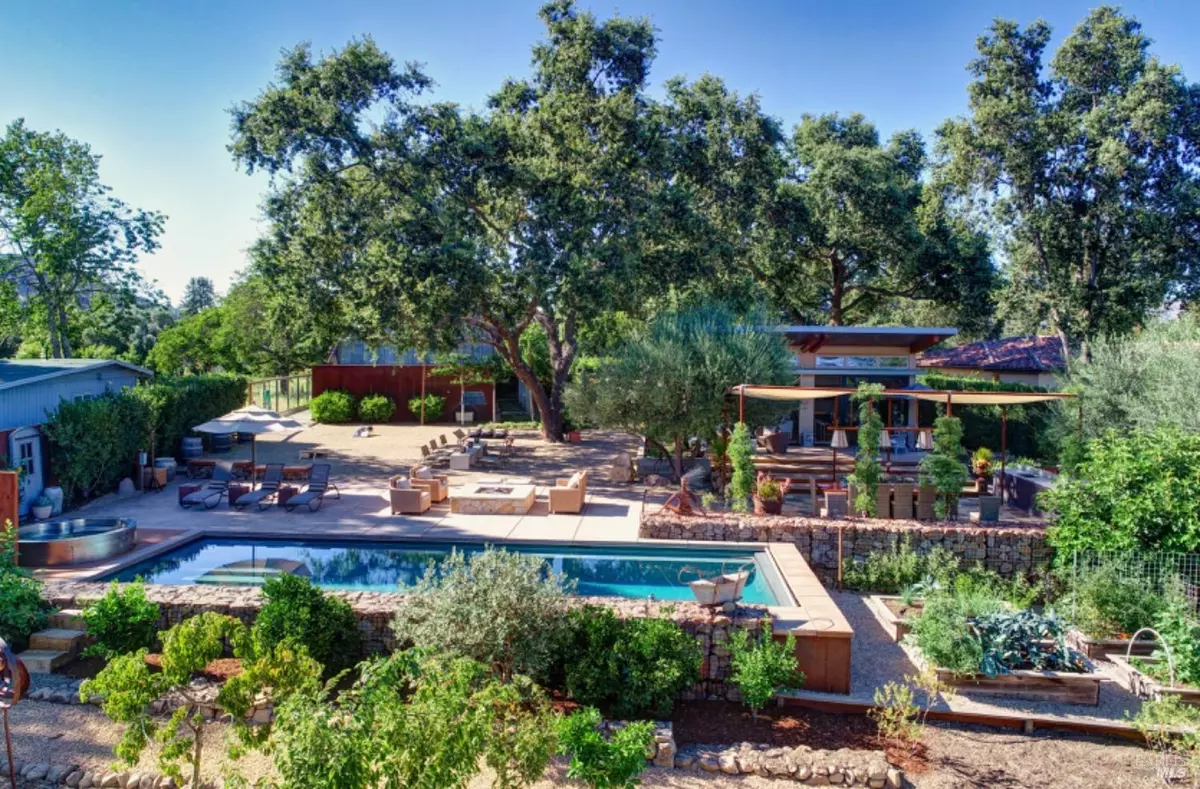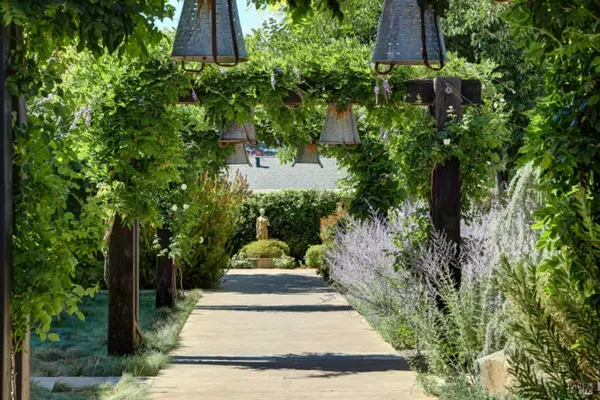
Shana Rohde-Lynch • 01079806 • Compass
1067 Darms LN #1069 Napa, CA 94558
5 Beds
3 Baths
3,475 SqFt
UPDATED:
11/22/2024 01:59 AM
Key Details
Property Type Single Family Home
Sub Type Single Family Residence
Listing Status Active
Purchase Type For Sale
Square Footage 3,475 sqft
Price per Sqft $1,432
MLS Listing ID 324036509
Bedrooms 5
Full Baths 3
HOA Y/N No
Year Built 1951
Lot Size 1.000 Acres
Property Description
Location
State CA
County Napa
Community No
Area Yountville
Interior
Heating Central
Cooling Central
Flooring Bamboo, Wood, Other
Fireplaces Number 3
Fireplaces Type Wood Burning
Laundry Dryer Included, Washer Included
Exterior
Exterior Feature Entry Gate, Uncovered Courtyard
Parking Features Attached
Garage Spaces 6.0
Fence Partial
Pool Gas Heat, Pool Cover, Pool Sweep
Utilities Available Cable Connected, Public
View Mountains, Vineyard
Roof Type Composition,Metal
Building
Story 1
Sewer Septic System
Water Well
Architectural Style Barn Type, Farmhouse, Modern/High Tech
Level or Stories 1
Schools
School District Napa Valley Unified, Napa Valley Unified, Napa Valley Unified
Others
Senior Community No
Special Listing Condition Offer As Is







