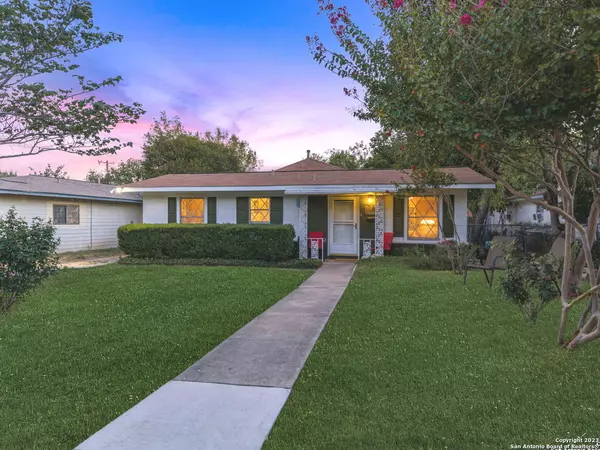
138 Riverdale Dr San Antonio, TX 78228
3 Beds
1 Bath
1,716 SqFt
UPDATED:
11/29/2024 11:20 PM
Key Details
Property Type Single Family Home
Sub Type Single Residential
Listing Status Back on Market
Purchase Type For Sale
Square Footage 1,716 sqft
Price per Sqft $134
Subdivision University Park Sa/Ns
MLS Listing ID 1775426
Style One Story
Bedrooms 3
Full Baths 1
Construction Status Pre-Owned
Year Built 1949
Annual Tax Amount $5,425
Tax Year 2023
Lot Size 8,407 Sqft
Property Description
Location
State TX
County Bexar
Area 0800
Rooms
Master Bedroom Main Level 14X12 DownStairs, Multi-Closets, Ceiling Fan
Bedroom 2 Main Level 14X9
Bedroom 3 Main Level 10X9
Living Room Main Level 14X9
Dining Room Main Level 8X9
Kitchen Main Level 11X9
Family Room Main Level 18X15
Interior
Heating Central
Cooling One Central
Flooring Wood
Inclusions Ceiling Fans, Washer Connection, Dryer Connection, Stove/Range, Gas Cooking, Smoke Alarm, City Garbage service
Heat Source Natural Gas
Exterior
Exterior Feature Patio Slab, Covered Patio, Deck/Balcony, Privacy Fence, Storage Building/Shed, Special Yard Lighting, Mature Trees
Parking Features Two Car Garage
Pool None
Amenities Available None
Roof Type Composition
Private Pool N
Building
Foundation Slab
Sewer Sewer System
Water Water System
Construction Status Pre-Owned
Schools
Elementary Schools Huppertz
Middle Schools Longfellow
High Schools Jefferson
School District San Antonio I.S.D.
Others
Miscellaneous City Bus,School Bus
Acceptable Financing Conventional, FHA, VA, TX Vet, Cash
Listing Terms Conventional, FHA, VA, TX Vet, Cash






