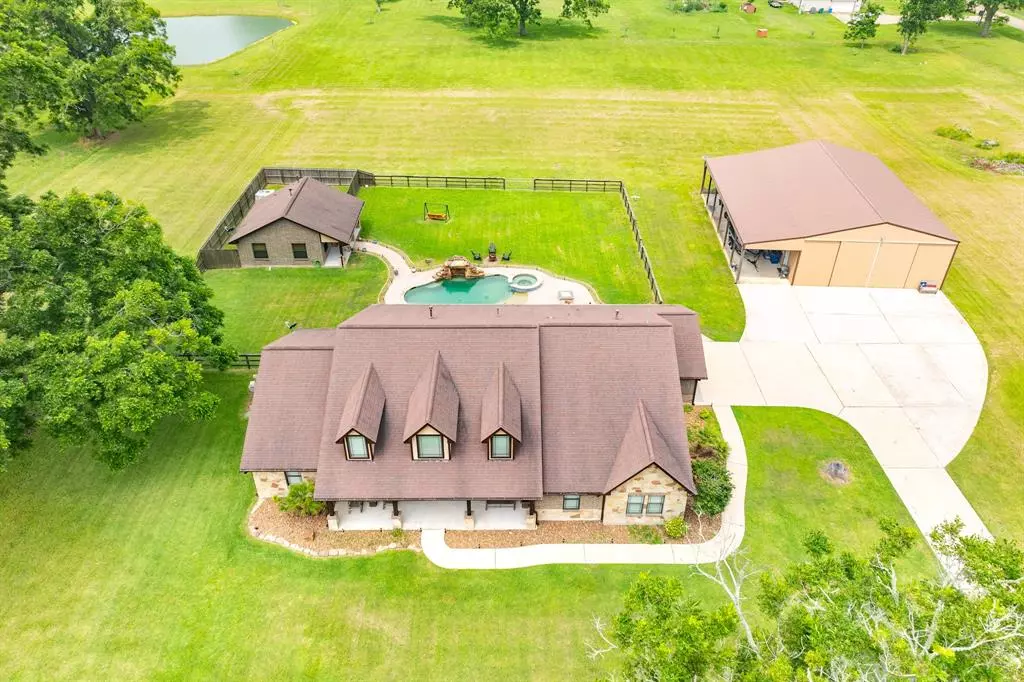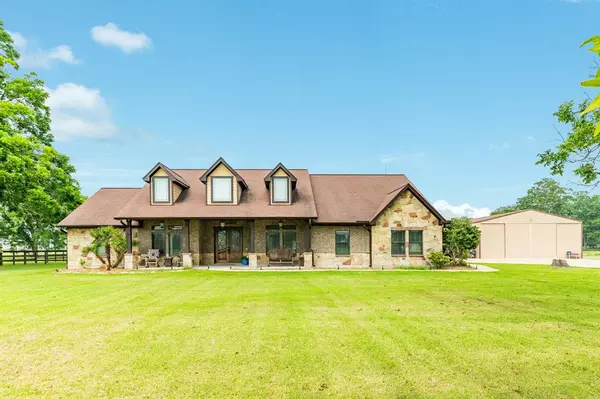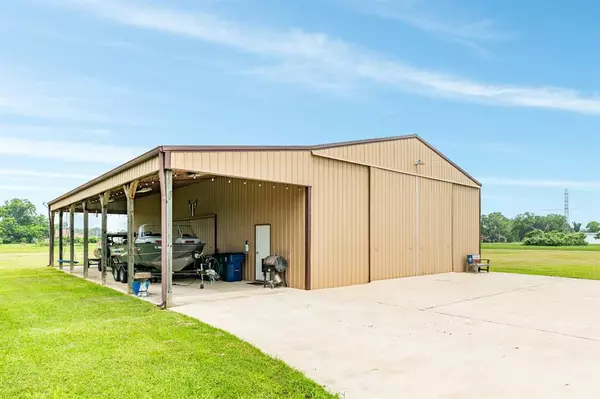
814 Mill RD Angleton, TX 77515
5 Beds
2.1 Baths
3,058 SqFt
UPDATED:
11/29/2024 05:51 PM
Key Details
Property Type Single Family Home
Listing Status Active
Purchase Type For Sale
Square Footage 3,058 sqft
Price per Sqft $250
Subdivision Bar X Ranch Sec 3
MLS Listing ID 25838603
Style Traditional
Bedrooms 5
Full Baths 2
Half Baths 1
HOA Fees $400/ann
HOA Y/N 1
Year Built 2014
Annual Tax Amount $6,401
Tax Year 2023
Lot Size 4.000 Acres
Acres 4.0
Property Description
Plus, the neighborhood offers tennis courts, a pool, stocked lakes, a clubhouse, playground, and gazebo.
Location
State TX
County Brazoria
Area Angleton
Rooms
Bedroom Description All Bedrooms Down,Split Plan,Walk-In Closet
Other Rooms Breakfast Room, Formal Dining, Guest Suite, Guest Suite w/Kitchen, Home Office/Study, Quarters/Guest House
Interior
Interior Features Alarm System - Owned, Water Softener - Owned
Heating Central Gas, Propane
Cooling Central Electric
Exterior
Exterior Feature Detached Gar Apt /Quarters, Partially Fenced, Porch, Spa/Hot Tub, Subdivision Tennis Court, Workshop
Parking Features Attached Garage
Garage Spaces 2.0
Garage Description Additional Parking, Boat Parking, Double-Wide Driveway, Vehicle Lift, Workshop
Pool Heated, In Ground
Roof Type Composition
Private Pool Yes
Building
Lot Description Corner
Dwelling Type Free Standing
Story 1
Foundation Slab
Lot Size Range 2 Up to 5 Acres
Sewer Septic Tank
Water Well
Structure Type Brick
New Construction No
Schools
Elementary Schools West Columbia Elementary
Middle Schools West Brazos Junior High
High Schools Columbia High School
School District 10 - Columbia-Brazoria
Others
HOA Fee Include Clubhouse,Grounds,Other
Senior Community No
Restrictions Deed Restrictions
Tax ID 1535-0010-000
Acceptable Financing Cash Sale, Conventional, FHA, VA
Tax Rate 1.3563
Disclosures Sellers Disclosure
Listing Terms Cash Sale, Conventional, FHA, VA
Financing Cash Sale,Conventional,FHA,VA
Special Listing Condition Sellers Disclosure







