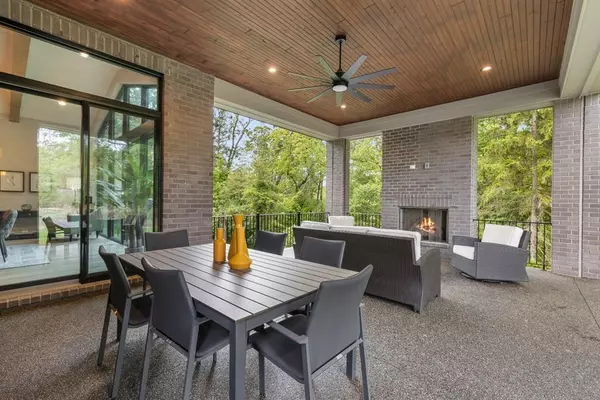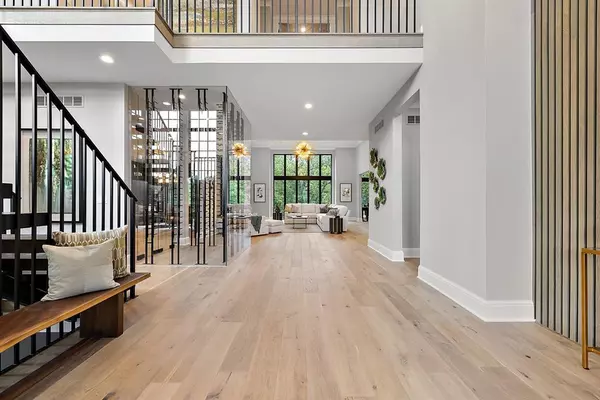
51284 Nine Mile Road Northville, MI 48168
5 Beds
7 Baths
5,400 SqFt
UPDATED:
07/03/2024 07:41 PM
Key Details
Property Type Single Family Home
Sub Type Cape Cod
Listing Status Active
Purchase Type For Sale
Square Footage 5,400 sqft
Price per Sqft $837
MLS Listing ID 81024025660
Style Cape Cod
Bedrooms 5
Full Baths 6
Half Baths 2
Construction Status New Construction
HOA Y/N no
Originating Board Greater Metropolitan Association of REALTORS®
Year Built 2024
Annual Tax Amount $27,370
Lot Size 2.260 Acres
Acres 2.26
Lot Dimensions 225 x 435 x 225 x 439
Property Description
Location
State MI
County Oakland
Area Novi
Direction From I-275 go west on 8 Mile Road through Downtown Northville. Past Beck Road. Continue to Napier Road and go North. Continue to 9 Mile Road and go East. Lot is on the North Side of 9 Mile. Look for BRE Sign.
Rooms
Basement Daylight, Walkout Access
Kitchen Built-In Electric Oven, Built-In Gas Oven, Cooktop, Dishwasher, Disposal, Double Oven, Dryer, Freezer, Microwave, Oven, Range/Stove, Refrigerator, Trash Compactor, Washer, Bar Fridge
Interior
Interior Features Cable Available, Laundry Facility, Humidifier, Security Alarm, Other, Wet Bar
Hot Water Natural Gas
Heating Forced Air
Cooling Ceiling Fan(s), Central Air
Fireplaces Type Gas
Fireplace yes
Appliance Built-In Electric Oven, Built-In Gas Oven, Cooktop, Dishwasher, Disposal, Double Oven, Dryer, Freezer, Microwave, Oven, Range/Stove, Refrigerator, Trash Compactor, Washer, Bar Fridge
Heat Source Natural Gas
Laundry 1
Exterior
Exterior Feature Playground, Tennis Court, Fenced, Pool - Inground
Parking Features Door Opener, Heated, Other, Attached, Detached
Roof Type Asphalt,Metal
Porch Balcony, Deck, Patio, Porch
Road Frontage Paved, Pub. Sidewalk
Garage yes
Private Pool 1
Building
Lot Description Hilly-Ravine, Level, Wooded, Sprinkler(s), Wetland/Swamp
Foundation Basement
Sewer Public Sewer (Sewer-Sanitary), Sewer at Street, Storm Drain
Water Public (Municipal), Water at Street
Architectural Style Cape Cod
Warranty Yes
Level or Stories 2 Story
Structure Type Brick,Other,Stone,Wood
Construction Status New Construction
Schools
School District Northville
Others
Tax ID 2230300028
Ownership Private Owned
Acceptable Financing Cash, Conventional
Listing Terms Cash, Conventional
Financing Cash,Conventional







