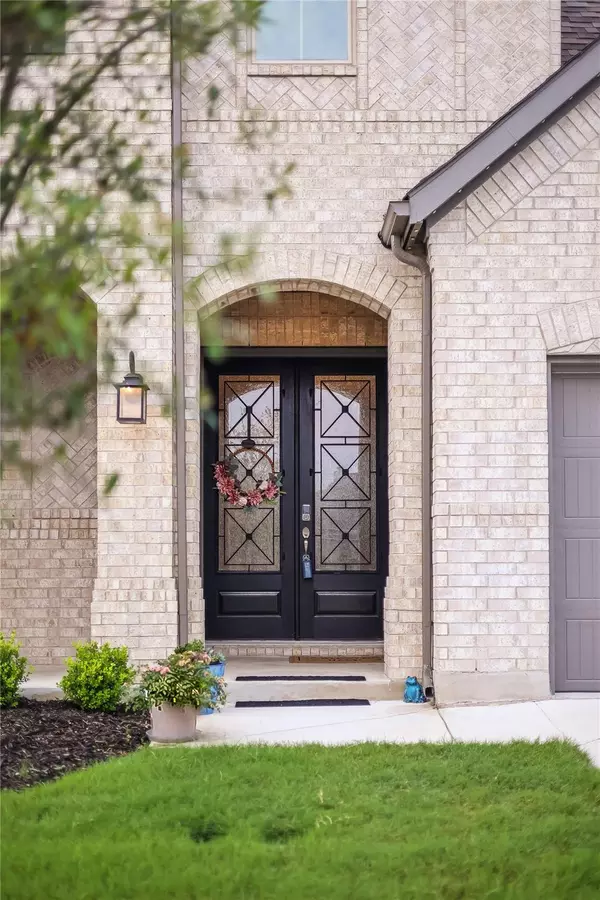
412 Texon DR Liberty Hill, TX 78642
4 Beds
3 Baths
3,955 SqFt
UPDATED:
11/06/2024 07:47 PM
Key Details
Property Type Single Family Home
Sub Type Single Family Residence
Listing Status Active
Purchase Type For Sale
Square Footage 3,955 sqft
Price per Sqft $213
Subdivision Santa Rita Ranch Ph 1 Sec 11
MLS Listing ID 3674196
Bedrooms 4
Full Baths 3
HOA Fees $95/mo
HOA Y/N Yes
Originating Board actris
Year Built 2021
Annual Tax Amount $13,983
Tax Year 2024
Lot Size 7,884 Sqft
Acres 0.181
Property Description
Location
State TX
County Williamson
Rooms
Main Level Bedrooms 2
Interior
Interior Features Built-in Features, Ceiling Fan(s), Cathedral Ceiling(s), Quartz Counters, Double Vanity, Multiple Dining Areas, Multiple Living Areas, Open Floorplan, Primary Bedroom on Main, Recessed Lighting, Storage, Walk-In Closet(s)
Heating Central
Cooling Central Air
Flooring Carpet, Tile
Fireplaces Type None
Fireplace No
Appliance Built-In Oven(s), Dishwasher, Disposal, Gas Cooktop, Stainless Steel Appliance(s), Tankless Water Heater, Water Softener
Exterior
Exterior Feature Gutters Full, Lighting, Private Yard
Garage Spaces 3.0
Fence Back Yard, Wood
Pool None
Community Features BBQ Pit/Grill, Clubhouse, Common Grounds, Conference/Meeting Room, Dog Park, Fitness Center, High Speed Internet, Kitchen Facilities, Park, Picnic Area, Planned Social Activities, Playground, Pool, Sidewalks, Sport Court(s)/Facility, Tennis Court(s), Trash Pickup - Door to Door, Walk/Bike/Hike/Jog Trail(s)
Utilities Available Cable Available, Electricity Connected, Water Connected
Waterfront Description None
View None
Roof Type Composition
Porch Covered, Front Porch, Rear Porch
Total Parking Spaces 7
Private Pool No
Building
Lot Description Back Yard, Interior Lot, Sprinkler - Automatic, Trees-Small (Under 20 Ft)
Faces North
Foundation Slab
Sewer MUD, Public Sewer
Water MUD, Public
Level or Stories Two
Structure Type Brick
New Construction No
Schools
Elementary Schools Wolf Ranch Elementary
Middle Schools James Tippit
High Schools East View
School District Georgetown Isd
Others
HOA Fee Include Common Area Maintenance
Special Listing Condition Standard






