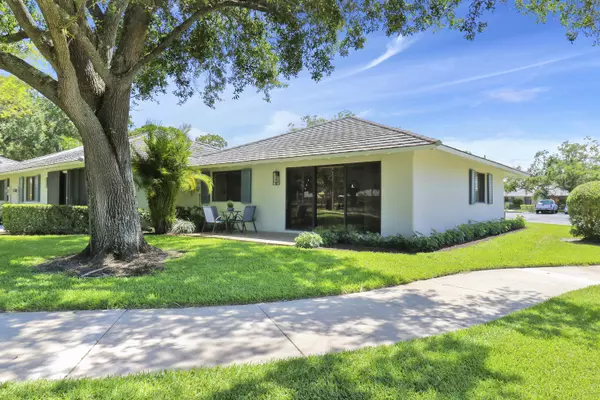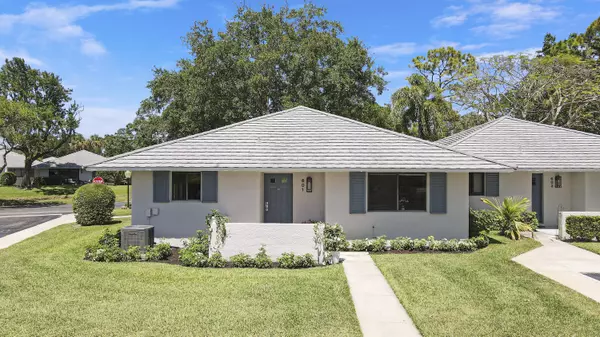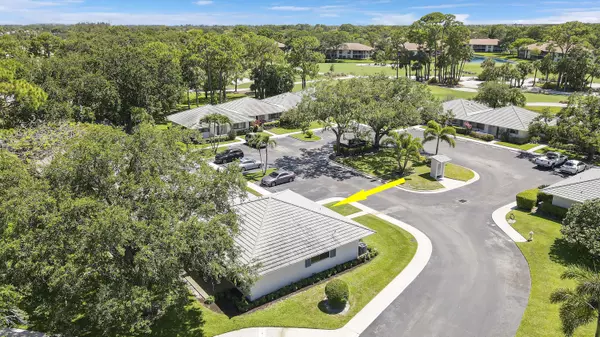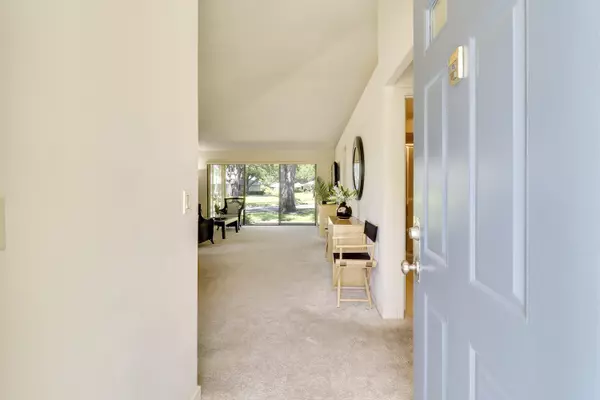
601 Club DR Palm Beach Gardens, FL 33418
2 Beds
2 Baths
1,135 SqFt
UPDATED:
11/26/2024 06:56 PM
Key Details
Property Type Townhouse
Sub Type Townhouse
Listing Status Active
Purchase Type For Sale
Square Footage 1,135 sqft
Price per Sqft $383
Subdivision Pga Club Cottages
MLS Listing ID RX-10990620
Bedrooms 2
Full Baths 2
Construction Status Resale
HOA Fees $574/mo
HOA Y/N Yes
Leases Per Year 365
Year Built 1981
Annual Tax Amount $5,980
Tax Year 2023
Lot Size 2,622 Sqft
Property Description
Location
State FL
County Palm Beach
Community Pga National Club Cottages
Area 5360
Zoning PCD(ci
Rooms
Other Rooms Laundry-Inside
Master Bath Combo Tub/Shower, Mstr Bdrm - Ground
Interior
Interior Features Ctdrl/Vault Ceilings, Volume Ceiling, Walk-in Closet
Heating Central, Electric
Cooling Central, Electric
Flooring Carpet, Ceramic Tile
Furnishings Furnished,Turnkey
Exterior
Exterior Feature Open Patio, Shutters
Parking Features Open
Community Features Gated Community
Utilities Available Cable, Electric, Public Sewer, Public Water
Amenities Available Bike - Jog, Internet Included, Playground, Pool, Sidewalks, Street Lights
Waterfront Description None
View Pond
Roof Type Metal
Exposure Northwest
Private Pool No
Building
Lot Description < 1/4 Acre, Corner Lot, Cul-De-Sac, Paved Road, Public Road, Sidewalks
Story 1.00
Unit Features Corner
Foundation CBS, Metal
Construction Status Resale
Schools
Elementary Schools Timber Trace Elementary School
Middle Schools Watson B. Duncan Middle School
High Schools Palm Beach Gardens High School
Others
Pets Allowed Restricted
HOA Fee Include Cable,Common Areas,Common R.E. Tax,Lawn Care,Management Fees,Manager,Pest Control,Pool Service,Roof Maintenance,Security,Water
Senior Community No Hopa
Restrictions Commercial Vehicles Prohibited,Daily Rentals OK,Lease OK,No Boat,No Motorcycle,No RV,No Truck
Security Features Gate - Manned,Security Patrol
Acceptable Financing Cash, Conventional
Membership Fee Required No
Listing Terms Cash, Conventional
Financing Cash,Conventional
Pets Allowed No Aggressive Breeds






