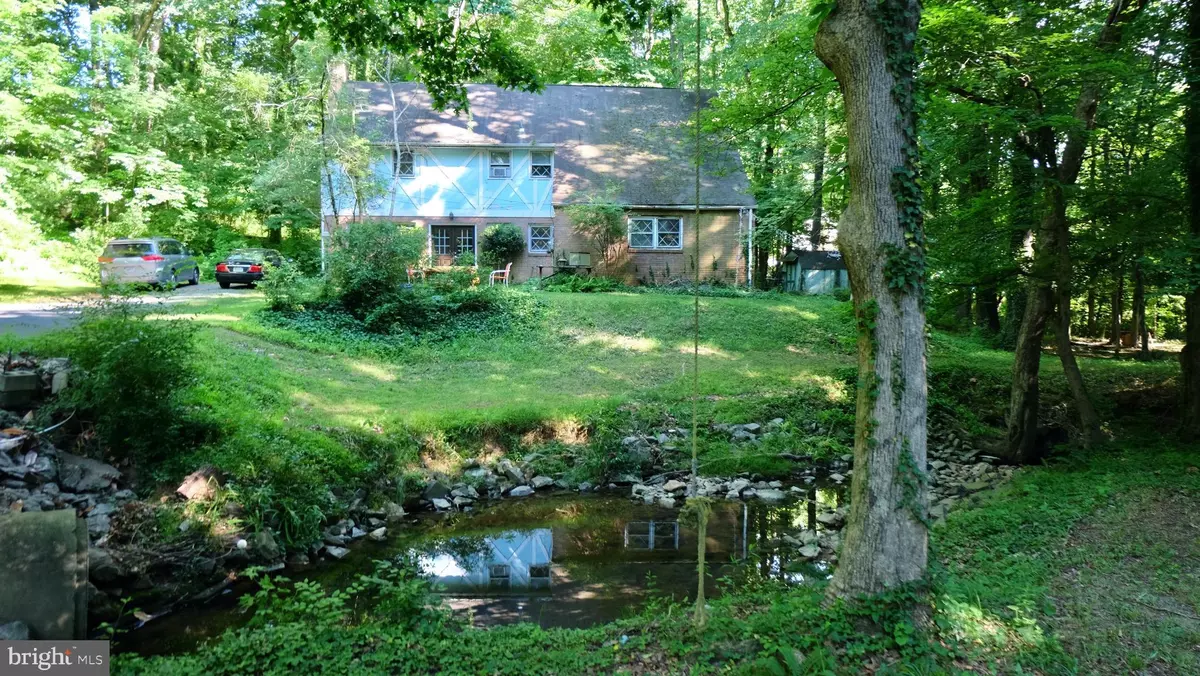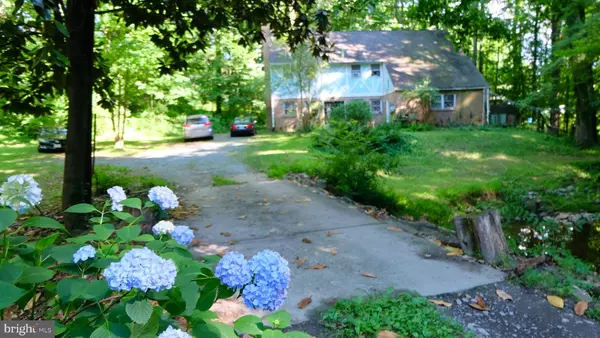
10011 GLENMERE RD Fairfax, VA 22032
7 Beds
3 Baths
3,073 SqFt
UPDATED:
11/08/2024 12:39 PM
Key Details
Property Type Single Family Home
Sub Type Detached
Listing Status Active
Purchase Type For Sale
Square Footage 3,073 sqft
Price per Sqft $364
Subdivision Near Fairfax
MLS Listing ID VAFX2182008
Style Chalet,Colonial
Bedrooms 7
Full Baths 2
Half Baths 1
HOA Y/N N
Abv Grd Liv Area 3,073
Originating Board BRIGHT
Year Built 1964
Annual Tax Amount $12,276
Tax Year 2023
Lot Size 5.195 Acres
Acres 5.2
Property Description
The long driveway leads you across the stream to the home, beautifully positioned to embrace the surrounding nature. Despite its seclusion, the property is conveniently bordered by established neighborhoods, does not have an HOA, is on public water/sewer, less than a mile from George Mason University and Historic Fairfax City. The original custom-built home, though in need of work, boasts 7 bedrooms and 2.5 bathrooms across three above-grade levels. The first floor exudes classic charm with versatile living spaces. Upon entering through double doors, you are greeted by a staircase view extending to a formal dining area with French doors opening to the outdoor sanctuary. To the left, the living room features a wood-burning fireplace and built-in shelves framing a window with a private backyard view. This level also includes a kitchen and breakfast area, family retreat, sitting room, laundry room and a powder room. The mid-level offers five spacious bedrooms with original hardwood floors, two bathrooms, and a gathering room with a slider to a deck that descends to back yard. The primary bedroom has ample closet space and direct access to a bathroom. The charming third level features hardwood floors, sloped ceilings in two bedrooms, an attic fan for natural cooling, and an adjacent bonus room area. With some imagination the kitchen could be expanded to the adjacent living areas while the upper level would be a spacious retreat with the addition of a bathroom. While many rooms offer picturesque nature views, the property itself is a delight to explore with its trails, stream, and fire-pit area. This is a rare chance to breathe new life into a beloved homestead and create a unique, personal retreat. The property has a partial RMA overlay which may affect the availability to build. The GMU campus is at the other end of Glenmere Rd and Historic Fairfax City is less than 2 miles away. Commuting options include Braddock Rd or 236 to 495 beltway or rt 66, VRE is approx 3.3 miles and Metro within 5 miles, Dulles and DCA are each 20 miles.
Location
State VA
County Fairfax
Zoning 110
Direction West
Rooms
Other Rooms Living Room, Dining Room, Primary Bedroom, Bedroom 2, Bedroom 3, Bedroom 4, Bedroom 5, Kitchen, Family Room, Laundry, Recreation Room, Bedroom 6, Bathroom 1, Bathroom 2, Bonus Room, Half Bath, Additional Bedroom
Interior
Interior Features Wood Floors
Hot Water Electric
Heating Baseboard - Electric
Cooling Ceiling Fan(s)
Flooring Hardwood, Tile/Brick
Fireplaces Number 1
Fireplaces Type Wood
Equipment Dishwasher, Stove, Refrigerator, Washer, Dryer
Fireplace Y
Appliance Dishwasher, Stove, Refrigerator, Washer, Dryer
Heat Source Electric
Laundry Main Floor
Exterior
Exterior Feature Deck(s)
Garage Spaces 6.0
Utilities Available Electric Available, Sewer Available, Water Available
Water Access N
View Garden/Lawn, Trees/Woods
Roof Type Shingle
Accessibility None
Porch Deck(s)
Total Parking Spaces 6
Garage N
Building
Lot Description No Thru Street, Partly Wooded, Private, Stream/Creek
Story 3
Foundation Slab
Sewer Public Sewer
Water Public
Architectural Style Chalet, Colonial
Level or Stories 3
Additional Building Above Grade, Below Grade
New Construction N
Schools
Elementary Schools Oak View
Middle Schools Frost
High Schools Woodson
School District Fairfax County Public Schools
Others
Senior Community No
Tax ID 0682 01 0012A
Ownership Fee Simple
SqFt Source Estimated
Acceptable Financing Cash, FHA 203(k), Private, Conventional
Listing Terms Cash, FHA 203(k), Private, Conventional
Financing Cash,FHA 203(k),Private,Conventional
Special Listing Condition Standard







