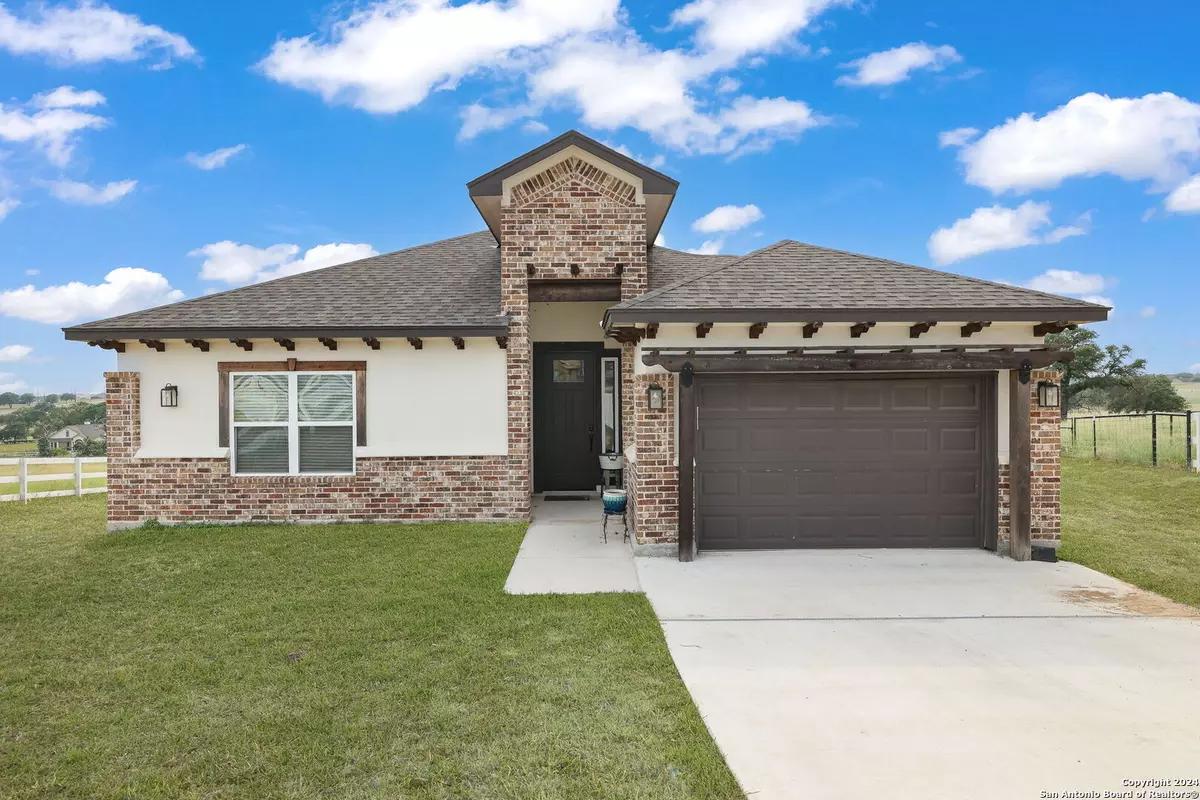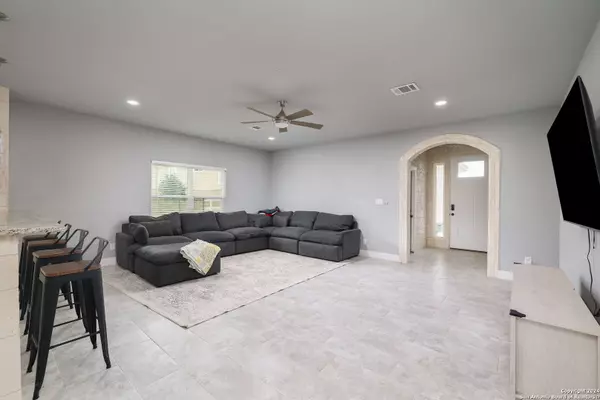
517 LAZY OAK LN La Vernia, TX 78121-5105
3 Beds
2 Baths
1,800 SqFt
UPDATED:
11/30/2024 08:06 AM
Key Details
Property Type Single Family Home
Sub Type Single Residential
Listing Status Active
Purchase Type For Sale
Square Footage 1,800 sqft
Price per Sqft $197
Subdivision Lake Valley Estates
MLS Listing ID 1778869
Style One Story
Bedrooms 3
Full Baths 2
Construction Status Pre-Owned
Year Built 2021
Annual Tax Amount $5,742
Tax Year 2024
Lot Size 1.000 Acres
Property Description
Location
State TX
County Wilson
Area 2800
Rooms
Master Bathroom Main Level 13X8 Tub/Shower Combo
Master Bedroom Main Level 13X15 DownStairs, Walk-In Closet, Ceiling Fan, Full Bath
Bedroom 2 Main Level 15X11
Bedroom 3 Main Level 13X11
Living Room Main Level 21X17
Dining Room Main Level 13X12
Kitchen Main Level 14X13
Interior
Heating Central
Cooling One Central
Flooring Ceramic Tile
Inclusions Ceiling Fans, Washer Connection, Dryer Connection, Microwave Oven, Stove/Range, Refrigerator, Dishwasher, Ice Maker Connection, Vent Fan, Garage Door Opener, City Garbage service
Heat Source Electric
Exterior
Parking Features Two Car Garage
Pool None
Amenities Available None
Roof Type Composition
Private Pool N
Building
Foundation Slab
Sewer Aerobic Septic
Construction Status Pre-Owned
Schools
Elementary Schools Stockdale
Middle Schools Stockdale
High Schools Stockdale
School District Stockdale Isd
Others
Acceptable Financing Conventional, FHA, VA, Cash
Listing Terms Conventional, FHA, VA, Cash






