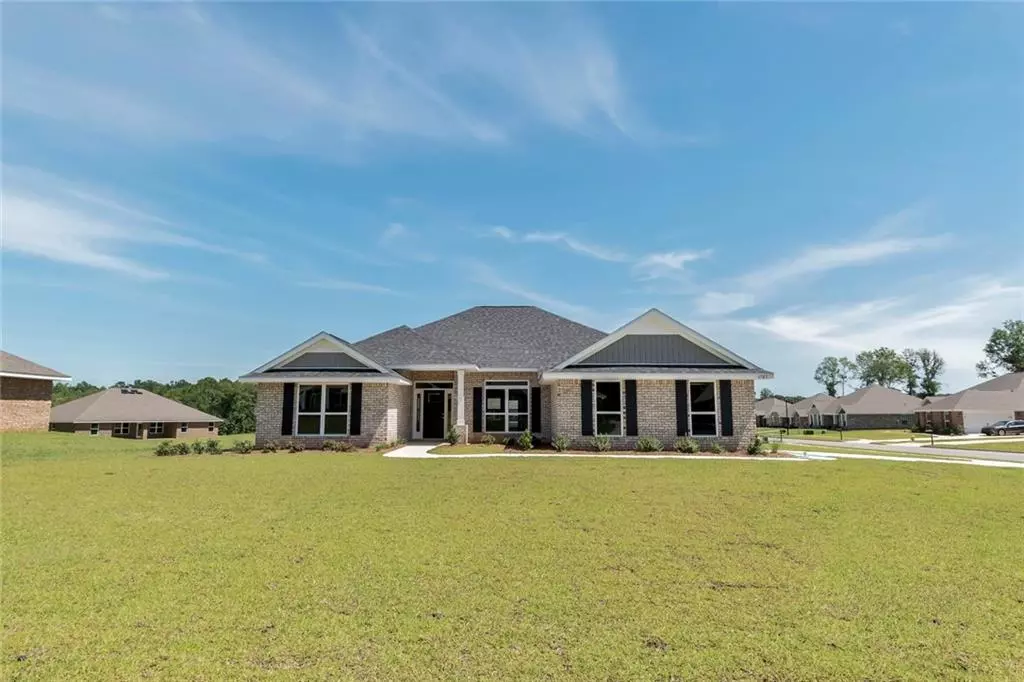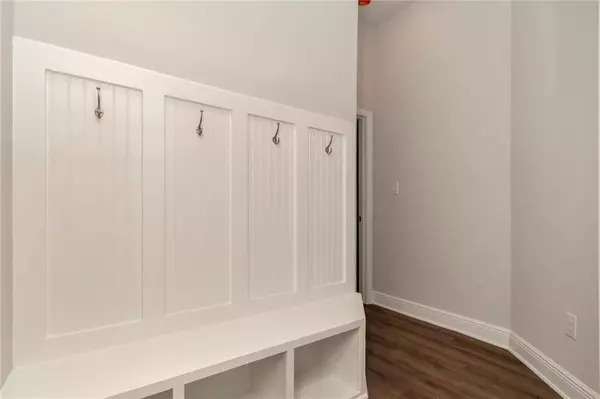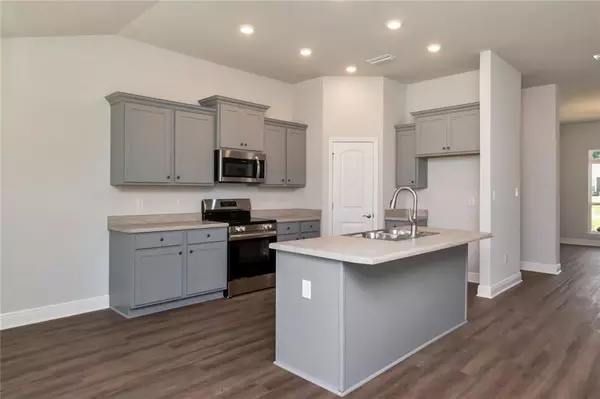
6585 Monarch CIR Mobile, AL 36618
4 Beds
2 Baths
2,320 SqFt
OPEN HOUSE
Fri Nov 29, 12:00pm - 6:00pm
Sat Nov 30, 10:00am - 5:00pm
Sun Dec 01, 12:00pm - 6:00pm
UPDATED:
11/28/2024 11:07 PM
Key Details
Property Type Single Family Home
Sub Type Single Family Residence
Listing Status Active
Purchase Type For Sale
Square Footage 2,320 sqft
Price per Sqft $143
Subdivision Kings Branch Estates
MLS Listing ID 7373171
Bedrooms 4
Full Baths 2
HOA Fees $200/ann
HOA Y/N true
Year Built 2024
Annual Tax Amount $1,408
Tax Year 1408
Lot Size 0.320 Acres
Property Description
Home warranty includes a 1 year workmanship, 2 year systems(electrical, plumbing and ducts behind the walls) and 10 year structural coverage.
Visit the Model home at 3564 Meadow Lane for more information - Model open daily: Sunday, Monday, Tuesday: Noon–6:00 p.m.; Wednesday, Thursday, Friday: 11:00 a.m.–6:00 p.m.; Saturday 10:00 a.m.-6:00 p.m.
Location
State AL
County Mobile - Al
Direction Going west on Moffett Rd, turn right onto Meadow Lane, go down about a mile then turn right onto Monarch Circle and home should be on the right.
Rooms
Basement None
Primary Bedroom Level Main
Dining Room Open Floorplan, Separate Dining Room
Kitchen Breakfast Room, Cabinets Other, Kitchen Island, Other Surface Counters, Pantry Walk-In, View to Family Room
Interior
Interior Features Disappearing Attic Stairs, Double Vanity, Entrance Foyer, High Ceilings 9 ft Lower, His and Hers Closets, Tray Ceiling(s), Walk-In Closet(s)
Heating Central, Electric, Heat Pump
Cooling Ceiling Fan(s), Central Air, Heat Pump
Flooring Carpet, Vinyl
Fireplaces Type None
Appliance Dishwasher, Disposal, Electric Range, Electric Water Heater, Microwave, Range Hood, Self Cleaning Oven
Laundry Laundry Room
Exterior
Exterior Feature Private Entrance, Private Yard
Garage Spaces 2.0
Fence None
Pool None
Community Features None
Utilities Available Underground Utilities
Waterfront Description None
View Y/N true
View Other
Roof Type Composition,Ridge Vents
Garage true
Building
Lot Description Back Yard, Corner Lot, Front Yard, Landscaped, Private
Foundation Slab
Sewer Public Sewer, Other
Water Private
Architectural Style Traditional
Level or Stories One
Schools
Elementary Schools Orchard
Middle Schools Cl Scarborough
High Schools Mary G Montgomery
Others
Acceptable Financing Cash, Conventional, FHA, USDA Loan, VA Loan
Listing Terms Cash, Conventional, FHA, USDA Loan, VA Loan
Special Listing Condition Standard






