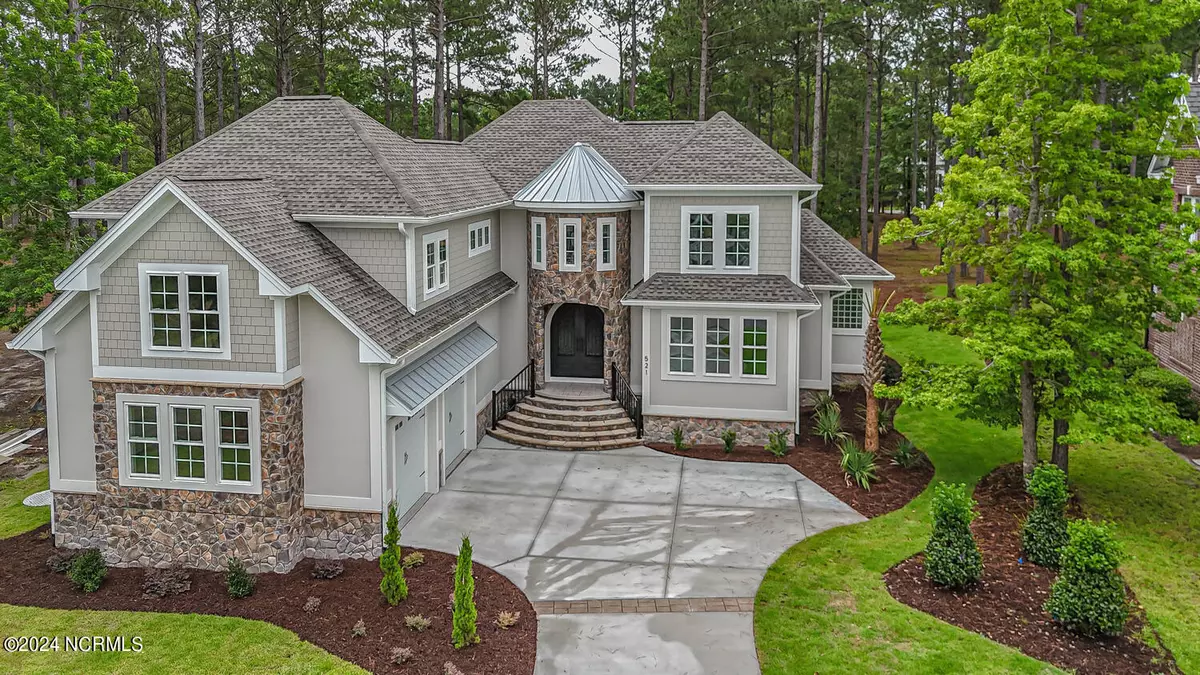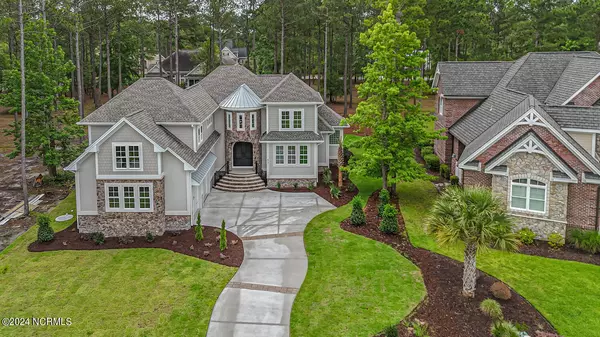
521 Lindgrove PL SW Ocean Isle Beach, NC 28469
4 Beds
4 Baths
2,618 SqFt
UPDATED:
12/02/2024 07:35 AM
Key Details
Property Type Single Family Home
Sub Type Single Family Residence
Listing Status Active
Purchase Type For Sale
Square Footage 2,618 sqft
Price per Sqft $370
Subdivision Ocean Ridge Plantation
MLS Listing ID 100447908
Style Wood Frame
Bedrooms 4
Full Baths 4
HOA Fees $2,465
HOA Y/N Yes
Originating Board Hive MLS
Year Built 2024
Annual Tax Amount $169
Lot Size 0.338 Acres
Acres 0.34
Lot Dimensions 71x164x114x162
Property Description
Location
State NC
County Brunswick
Community Ocean Ridge Plantation
Zoning Residential
Direction Ocean Ridge Pkwy to Dartmoor Way, Left on Castlebrook Way, Left on Lindgrove Place, Home is on the right.
Location Details Mainland
Rooms
Basement Crawl Space, None
Primary Bedroom Level Primary Living Area
Interior
Interior Features Foyer, Bookcases, Kitchen Island, Master Downstairs, 9Ft+ Ceilings, Tray Ceiling(s), Ceiling Fan(s), Pantry, Walk-in Shower, Walk-In Closet(s)
Heating Electric, Heat Pump
Cooling Central Air
Flooring LVT/LVP
Appliance Wall Oven, Vent Hood, Refrigerator, Microwave - Built-In, Disposal, Cooktop - Gas
Laundry Inside
Exterior
Exterior Feature Irrigation System
Parking Features Garage Door Opener, Off Street, On Site, Paved
Garage Spaces 2.0
Pool None
Waterfront Description None
Roof Type Architectural Shingle
Accessibility None
Porch Open, Patio, Porch, Screened
Building
Lot Description Interior Lot
Story 2
Entry Level Two
Foundation Block
Sewer Municipal Sewer
Water Municipal Water
Structure Type Irrigation System
New Construction Yes
Schools
Elementary Schools Union
Middle Schools Shallotte Middle
High Schools West Brunswick
Others
Tax ID 212oa031
Acceptable Financing Cash, Conventional, VA Loan
Listing Terms Cash, Conventional, VA Loan
Special Listing Condition None







