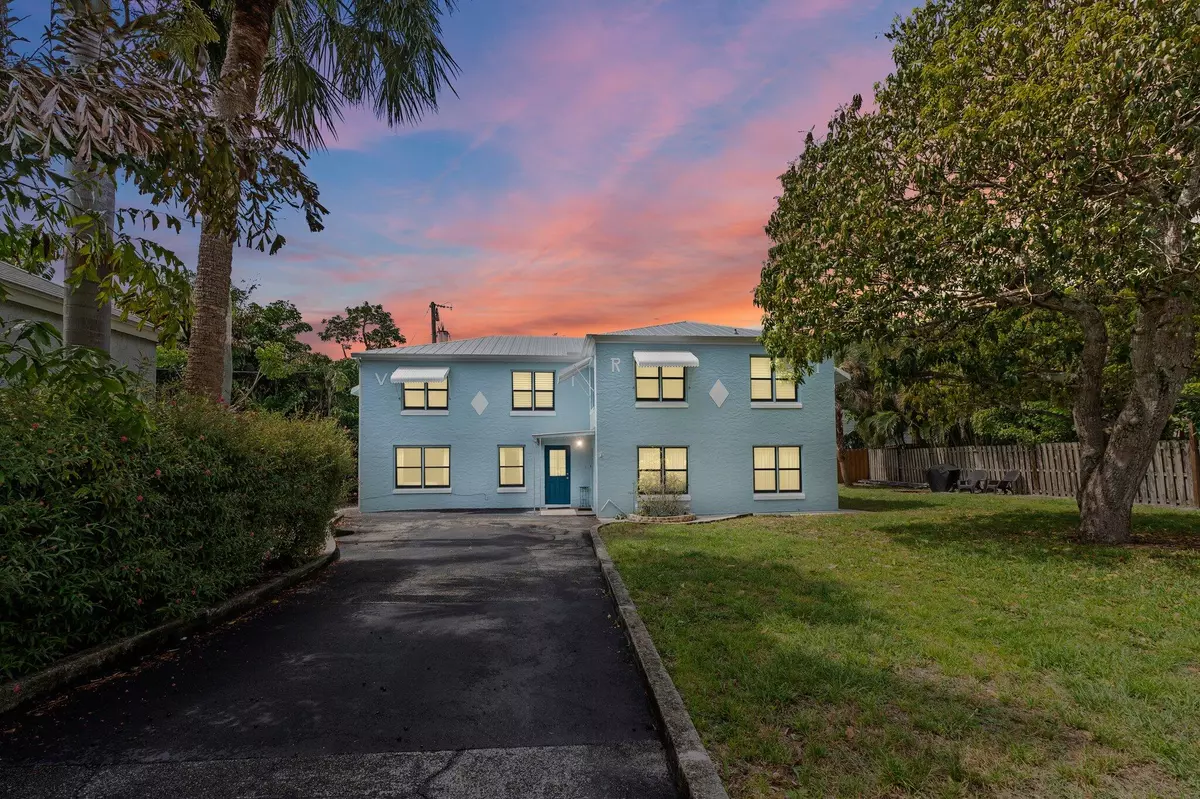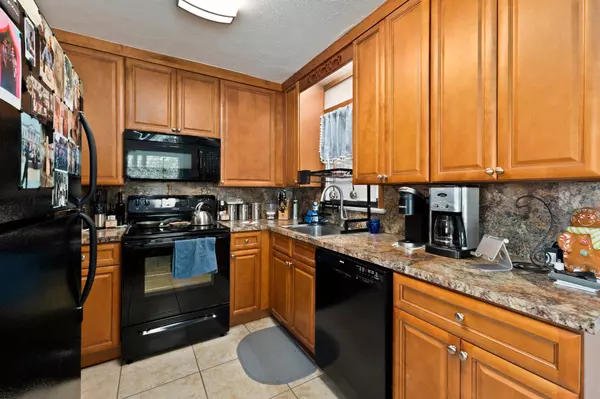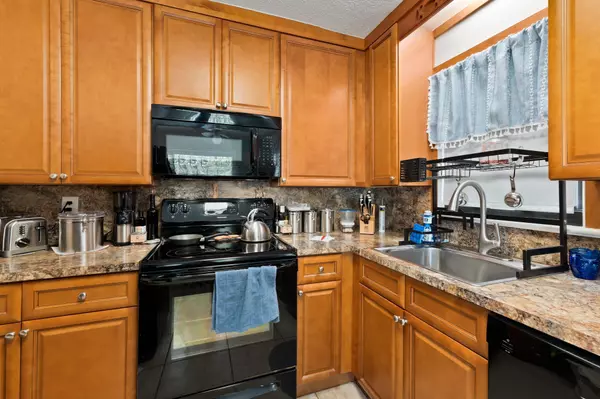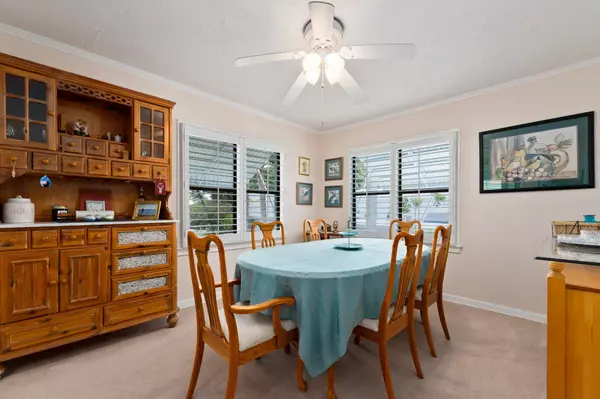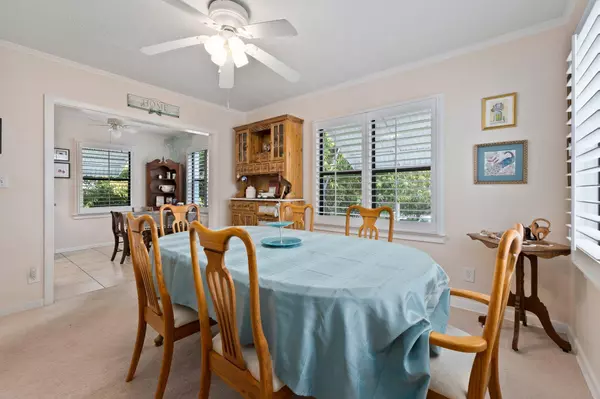
1136 SE Osceola ST Stuart, FL 34996
6 Beds
4 Baths
2,956 SqFt
UPDATED:
11/26/2024 07:46 PM
Key Details
Property Type Single Family Home
Sub Type Single Family Detached
Listing Status Active
Purchase Type For Sale
Square Footage 2,956 sqft
Price per Sqft $278
Subdivision St Lucie Estates
MLS Listing ID RX-10992623
Bedrooms 6
Full Baths 4
Construction Status Resale
HOA Y/N No
Year Built 1930
Annual Tax Amount $2,295
Tax Year 2023
Lot Size 7,395 Sqft
Property Description
Location
State FL
County Martin
Area 8 - Stuart - North Of Indian St
Zoning R-1A
Rooms
Other Rooms Family, Maid/In-Law
Master Bath Mstr Bdrm - Upstairs
Interior
Interior Features Upstairs Living Area
Heating Central, Electric, No Heat
Cooling Central, Electric, Wall-Win A/C
Flooring Carpet, Tile
Furnishings Unfurnished
Exterior
Parking Features 2+ Spaces, Driveway
Utilities Available Electric, Public Sewer, Public Water
Amenities Available None
Waterfront Description None
Roof Type Metal
Exposure North
Private Pool No
Building
Lot Description < 1/4 Acre
Story 2.00
Foundation CBS, Stucco
Construction Status Resale
Others
Pets Allowed Yes
Senior Community No Hopa
Restrictions None
Acceptable Financing Cash, Conventional, FHA, VA
Membership Fee Required No
Listing Terms Cash, Conventional, FHA, VA
Financing Cash,Conventional,FHA,VA


