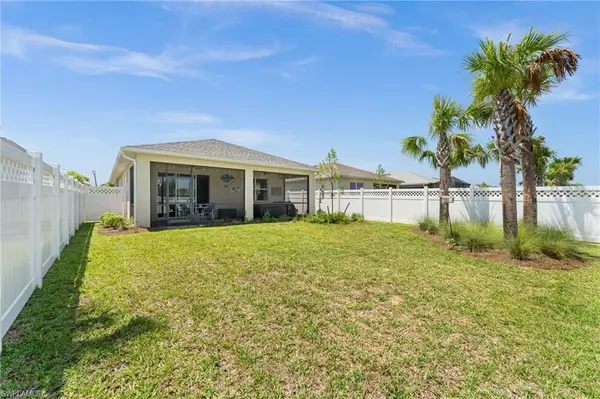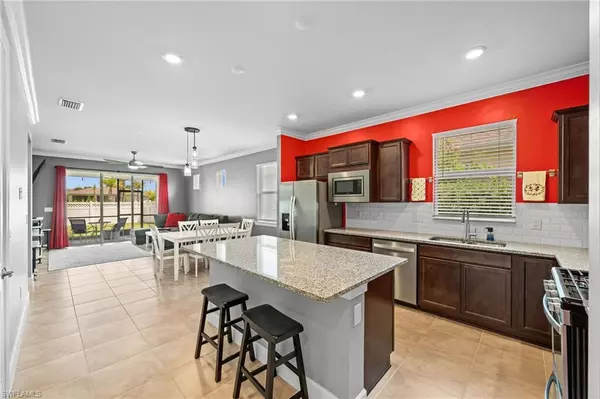
42147 Journey DR Punta Gorda, FL 33982
2 Beds
2 Baths
1,405 SqFt
UPDATED:
11/16/2024 03:17 AM
Key Details
Property Type Single Family Home
Sub Type Ranch,Single Family Residence
Listing Status Active
Purchase Type For Sale
Square Footage 1,405 sqft
Price per Sqft $241
Subdivision Edgewater
MLS Listing ID 224048104
Bedrooms 2
Full Baths 2
HOA Fees $990/qua
HOA Y/N Yes
Originating Board Florida Gulf Coast
Year Built 2023
Annual Tax Amount $2,788
Tax Year 2023
Lot Size 6,098 Sqft
Acres 0.14
Property Description
The Home is a Pulte Contour floorplan, with two bedrooms and a den, and featuring upgraded kitchen appliances and finishes, with a screened lanai and hot tub! The back yard has a full 6' privacy fence, which is great for kids, pets, and private entertaining with friends. Located on a cul de sac, without the worries of traffic or noise, and the neighborhood has full sidewalks throughout, for casual evening strolls.
Edgewater is located just a short distance by bike, golf cart, or on foot, to scenic downtown Founder's Square, where you will enjoy all that life at Babcock Ranch has to offer, such as concerts, events, art shows, and dining on the water. If hiking or biking is your thing, you'll enjoy the nature trails and lakes that make Babcock Ranch famous. Come out today, and see this adorable home before it's gone!
Location
State FL
County Charlotte
Area Babcock Ranch
Rooms
Dining Room Dining - Living
Kitchen Gas Available, Island, Pantry
Interior
Interior Features Built-In Cabinets, Laundry Tub, Pantry, Smoke Detectors, Walk-In Closet(s), Window Coverings
Heating Central Electric
Flooring Carpet, Tile
Equipment Auto Garage Door, Dishwasher, Disposal, Dryer, Microwave, Range, Refrigerator/Freezer, Refrigerator/Icemaker, Smoke Detector, Washer
Furnishings Unfurnished
Fireplace No
Window Features Window Coverings
Appliance Dishwasher, Disposal, Dryer, Microwave, Range, Refrigerator/Freezer, Refrigerator/Icemaker, Washer
Heat Source Central Electric
Exterior
Exterior Feature Open Porch/Lanai, Screened Lanai/Porch
Parking Features Driveway Paved, Attached
Garage Spaces 1.0
Fence Fenced
Pool Community
Community Features Clubhouse, Park, Pool, Dog Park, Fishing, Restaurant, Sidewalks, Street Lights, Tennis Court(s), Gated
Amenities Available Barbecue, Bike And Jog Path, Bocce Court, Cabana, Clubhouse, Community Boat Ramp, Park, Pool, Dog Park, Electric Vehicle Charging, Fishing Pier, Internet Access, Pickleball, Play Area, Restaurant, Sidewalk, Streetlight, Tennis Court(s), Underground Utility
Waterfront Description None
View Y/N Yes
View Landscaped Area, Privacy Wall
Roof Type Shingle
Street Surface Paved
Porch Patio
Total Parking Spaces 1
Garage Yes
Private Pool No
Building
Lot Description Cul-De-Sac
Story 1
Water Central
Architectural Style Ranch, Single Family
Level or Stories 1
Structure Type Concrete Block,Stucco
New Construction No
Others
Pets Allowed Limits
Senior Community No
Tax ID 422630203012
Ownership Single Family
Security Features Smoke Detector(s),Gated Community
Num of Pet 3







