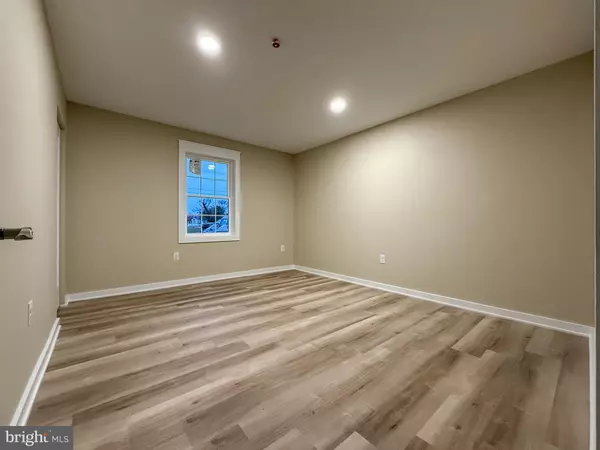
113 MIDWAY DR Earleville, MD 21919
3 Beds
2 Baths
1,748 SqFt
OPEN HOUSE
Sat Nov 30, 11:00am - 3:00pm
UPDATED:
11/30/2024 04:06 AM
Key Details
Property Type Single Family Home
Sub Type Detached
Listing Status Active
Purchase Type For Sale
Square Footage 1,748 sqft
Price per Sqft $285
Subdivision West View Shores
MLS Listing ID MDCC2013244
Style Ranch/Rambler
Bedrooms 3
Full Baths 2
HOA Y/N N
Abv Grd Liv Area 1,748
Originating Board BRIGHT
Year Built 2024
Annual Tax Amount $652
Tax Year 2024
Lot Size 8,450 Sqft
Acres 0.19
Property Description
Nestled in the sought-after West View Shores neighborhood, this brand-new construction offers 1,748 sq. ft. of beautifully finished single-floor living space. The home features 3 bedrooms, 2 full bathrooms, and an open-concept kitchen, living, and dining area. The bonus room in the sketches is being deleted and replaced with a larger dining section with a wet bar, built-ins, and wine fridge!
Enjoy the comfort of new construction in a mature neighborhood. This home includes a full sprinkler system and boasts R-21 insulation in the exterior walls and R-49 in the attic, along with a modern heat pump system for years of energy efficiency. The kitchen is equipped with brand-new stainless steel appliances, including an induction stove, side-by-side refrigerator, microwave, and dishwasher, complemented by quartz countertops and a modern tile backsplash.
With luxury vinyl flooring throughout, you won't need to worry about tracking in dirt after a day on the Chesapeake Bay. Plus, there’s an option for some finish selections depending on the purchase date. Don't miss out on this fantastic opportunity!
Location
State MD
County Cecil
Zoning RR
Direction East
Rooms
Main Level Bedrooms 3
Interior
Hot Water Electric
Heating Heat Pump(s)
Cooling Central A/C
Flooring Luxury Vinyl Plank
Fireplace N
Heat Source Electric
Exterior
Water Access N
Roof Type Architectural Shingle
Accessibility None
Garage N
Building
Story 1
Foundation Slab
Sewer On Site Septic
Water Public
Architectural Style Ranch/Rambler
Level or Stories 1
Additional Building Above Grade, Below Grade
New Construction Y
Schools
Elementary Schools Cecilton
Middle Schools Bo Manor
High Schools Bo Manor
School District Cecil County Public Schools
Others
Senior Community No
Tax ID 0801009850
Ownership Fee Simple
SqFt Source Assessor
Acceptable Financing Cash, Conventional, FHA, VA
Listing Terms Cash, Conventional, FHA, VA
Financing Cash,Conventional,FHA,VA
Special Listing Condition Standard







