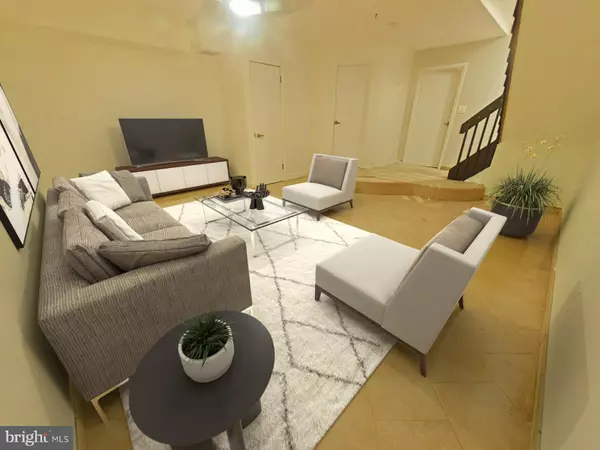
122 SOUTH ST Philadelphia, PA 19147
2 Beds
5 Baths
2,298 SqFt
UPDATED:
11/19/2024 11:21 PM
Key Details
Property Type Townhouse
Sub Type Interior Row/Townhouse
Listing Status Active
Purchase Type For Sale
Square Footage 2,298 sqft
Price per Sqft $419
Subdivision Queen Village
MLS Listing ID PAPH2350788
Style Straight Thru
Bedrooms 2
Full Baths 4
Half Baths 1
HOA Y/N N
Abv Grd Liv Area 2,298
Originating Board BRIGHT
Year Built 1960
Annual Tax Amount $9,336
Tax Year 2024
Lot Size 1,112 Sqft
Acres 0.03
Lot Dimensions 18.00 x 61.00
Property Description
On the first floor, discover a meticulously designed kitchen, perfect for culinary adventures, accompanied by a convenient half bathroom and a sun-drenched sunroom that offers an inviting space to relax or entertain. The kitchen features top-of-the-line stainless steel appliances, including a 6-burner stove, double-door refrigerator, dishwasher, and an enormous center island. The abundance of cabinet space and endless countertop area make this the perfect chef's kitchen! This first-floor area grants you access to the basement, which boasts ample storage, a full bathroom, a laundry room, a utility closet, and a small area for recreational activities.
Ascending to the second floor, a luxurious living room awaits, complete with a captivating fireplace, a statement wall mirror, and a private deck offering picturesque views of the bustling street below. The adjacent kitchen ensures effortless meal preparation, while a full bathroom adds convenience to this level.
On the third floor, you'll find even more to love about this exquisite home. The main suite offers a haven of tranquility, featuring an ensuite full bathroom adorned with modern fixtures and ample storage space within block cabinets. Additionally, a rear bedroom provides privacy and comfort, complete with its own bathroom for added convenience.
For those with a vision for expansion or in need of extra storage, the attic, accessible via a convenient stairway, presents an enticing opportunity.
This amazing home is also equipped with an attached garage providing off-street parking for easy access.
With a full priced offer the seller will include a 13-month HWA home warranty to help provide peace of mind.
With an impressive Walk Score of 95, completing daily errands is effortlessly convenient, while the Transit Score of 63 reflects accessible public transportation options. Biking enthusiasts will appreciate the Bike Score of 86, highlighting the abundance of biking infrastructure in the area.
Discover a plethora of dining options nearby, including Mustard Greens, Fez Moroccan Restaurant, Cedars Middle Eastern Cuisine, and more. For educational needs, notable schools such as St. Peter's School, William M. Meredith School, and Settlement Music School are within easy reach.
Grocery shopping is a breeze with options like Headhouse Farmer's Market, South Street Munchies, and South Terminal Market nearby. Additionally, residents are just a minute away from the Riverline Light Rail at the Entertainment Center stop, offering seamless connectivity.
Nature enthusiasts can enjoy the proximity to several parks, including the Philadelphia Vietnam War Memorial, Thaddeus Kosciuszko National Memorial, and Old Pine Community Center.
This home exudes timeless elegance and thoughtful design, seamlessly blending historic charm with contemporary amenities. Situated in the heart of Philadelphia, just moments away from vibrant attractions, dining, and cultural experiences, this home offers a lifestyle of luxury and convenience that is truly unparalleled. Don't miss the chance to make this captivating residence your own.
Location
State PA
County Philadelphia
Area 19147 (19147)
Zoning CMX1
Direction North
Rooms
Other Rooms Living Room, Primary Bedroom, Kitchen, Basement, Foyer, Bedroom 1, Sun/Florida Room, Laundry, Utility Room, Bathroom 1, Bathroom 2, Full Bath, Half Bath
Basement Full, Fully Finished
Interior
Interior Features Attic, 2nd Kitchen, Additional Stairway, Combination Kitchen/Dining, Combination Kitchen/Living, Combination Dining/Living, Recessed Lighting, Built-Ins, Bathroom - Soaking Tub, Bathroom - Stall Shower, Bathroom - Tub Shower
Hot Water Natural Gas
Heating Central
Cooling Central A/C
Fireplaces Number 1
Fireplaces Type Brick, Wood
Fireplace Y
Heat Source Natural Gas
Laundry Basement
Exterior
Garage Garage - Front Entry
Garage Spaces 1.0
Water Access N
View City, Street
Accessibility None
Attached Garage 1
Total Parking Spaces 1
Garage Y
Building
Story 3
Foundation Other
Sewer Public Sewer
Water Public
Architectural Style Straight Thru
Level or Stories 3
Additional Building Above Grade, Below Grade
New Construction N
Schools
School District The School District Of Philadelphia
Others
Pets Allowed Y
Senior Community No
Tax ID 023001271
Ownership Fee Simple
SqFt Source Assessor
Acceptable Financing Cash, Conventional, FHA, VA
Horse Property N
Listing Terms Cash, Conventional, FHA, VA
Financing Cash,Conventional,FHA,VA
Special Listing Condition Standard
Pets Description No Pet Restrictions







