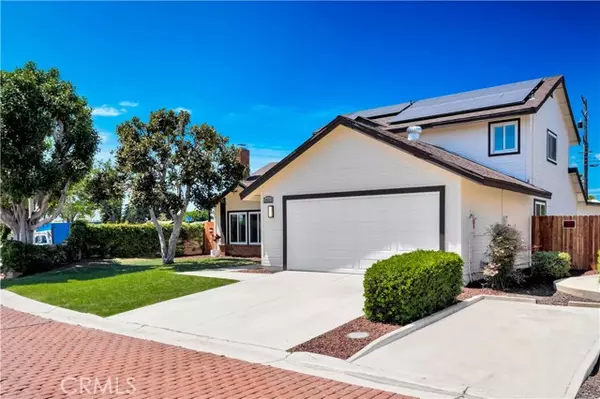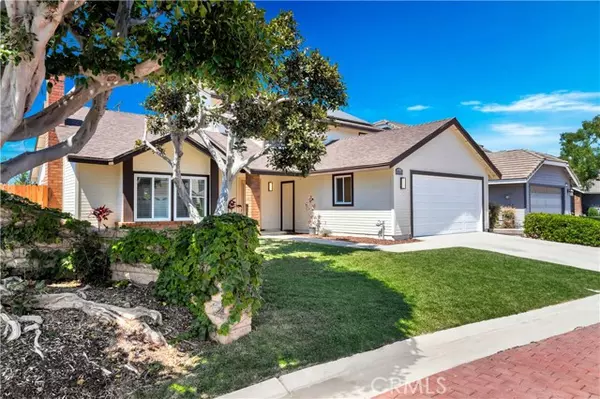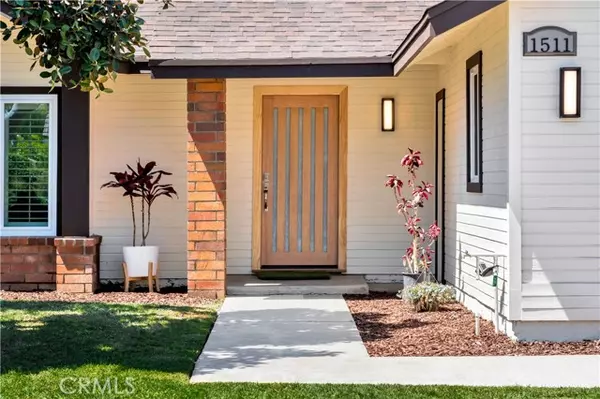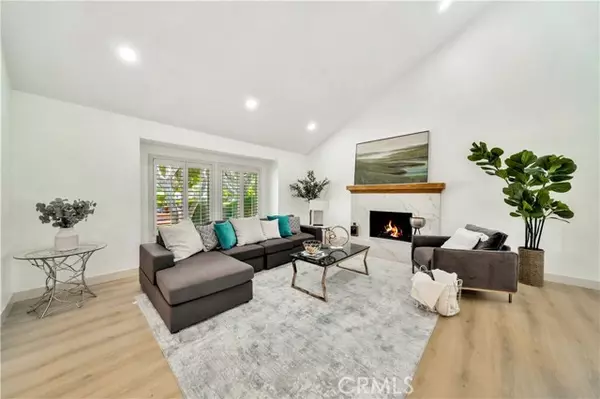
1511 E Heritage Place Orange, CA 92866
4 Beds
4 Baths
2,058 SqFt
UPDATED:
11/26/2024 04:25 AM
Key Details
Property Type Single Family Home
Sub Type Detached
Listing Status Active
Purchase Type For Sale
Square Footage 2,058 sqft
Price per Sqft $621
MLS Listing ID PW24121611
Style Detached
Bedrooms 4
Full Baths 4
Construction Status Additions/Alterations,Turnkey,Updated/Remodeled
HOA Fees $120/mo
HOA Y/N Yes
Year Built 1983
Lot Size 6,825 Sqft
Acres 0.1567
Property Description
Experience a breath of fresh air as you step into this beautiful, modern home in the city of Orange. This freshly painted home and manicured landscaping greets you as you pull into your two car attached garage. As you open up your unique front door check out all the space you get as you flow from living room to dining room to kitchen. Your waterfall island holds storage for all you cooking enthusiasts. As far as bedrooms go, youre in luck! With 2 primary suites (both upstairs AND downstairs), the only thing left to do is figure out which one you want! Get ready to spend some sunny days and cool evenings in your beautiful backyard, complete with newly painted concrete and mulch. Plenty of shade when you need. Need extra space? You have your own shed in your backyard with enough space to hold any decorations or furniture you need later on. Now, for the list of upgrades! New interior and exterior paint. New flooring. New kitchen cabinets, backsplash and island. All new bathrooms. New ceilings fans. FULLY PAID OFF SOLAR PANELS! And so much more, you have to come see this in person. Youre close to everything too. Dining? Check. Shopping? Check. Entertainment? Check! Close to 55, 57, 22, 5 and 91 Freeways allowing you to get to where you need to go. Welcome to your new home!
Location
State CA
County Orange
Area Oc - Orange (92866)
Interior
Interior Features Pantry, Recessed Lighting, Two Story Ceilings
Cooling Central Forced Air
Flooring Linoleum/Vinyl
Fireplaces Type FP in Living Room
Equipment Dishwasher, Gas Oven, Gas Stove, Water Line to Refr
Appliance Dishwasher, Gas Oven, Gas Stove, Water Line to Refr
Laundry Kitchen, Inside
Exterior
Parking Features Garage, Garage - Two Door, Garage Door Opener
Garage Spaces 2.0
Utilities Available Cable Available, Electricity Connected, Phone Available, Sewer Connected, Water Connected
View Neighborhood
Total Parking Spaces 2
Building
Lot Description Corner Lot, Cul-De-Sac, Landscaped
Story 2
Lot Size Range 4000-7499 SF
Sewer Public Sewer
Water Public
Level or Stories 2 Story
Construction Status Additions/Alterations,Turnkey,Updated/Remodeled
Others
Monthly Total Fees $151
Miscellaneous Urban
Acceptable Financing Cash, Lease Option, Cash To New Loan
Listing Terms Cash, Lease Option, Cash To New Loan
Special Listing Condition Standard







