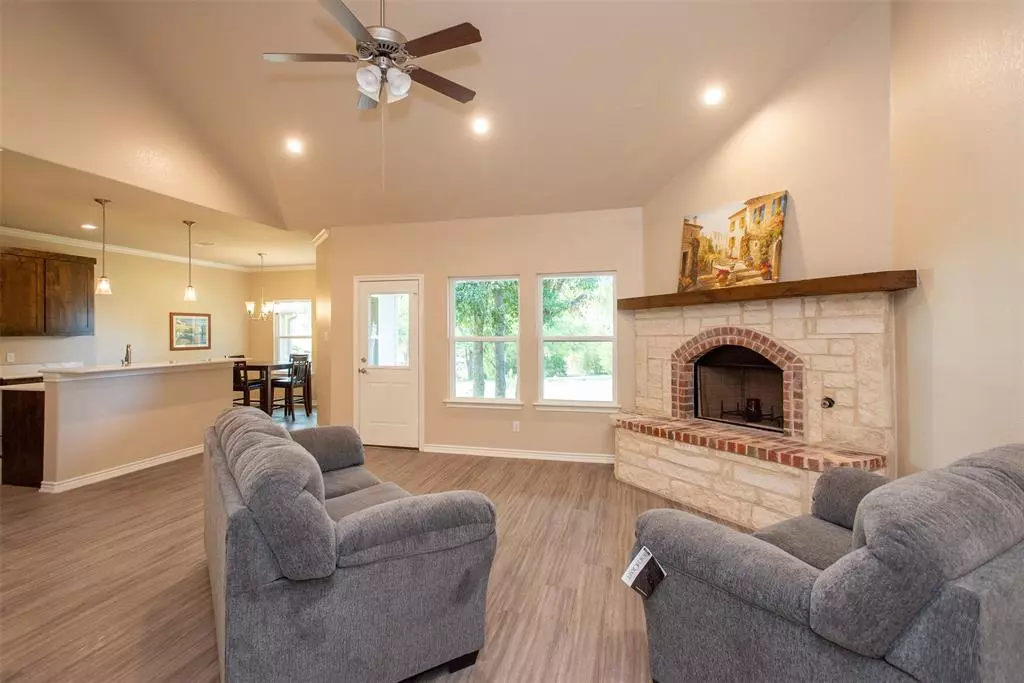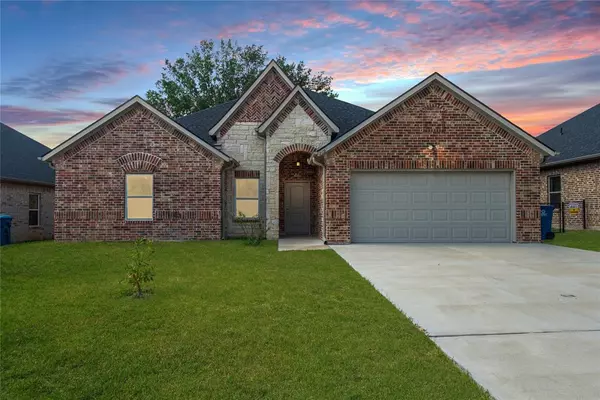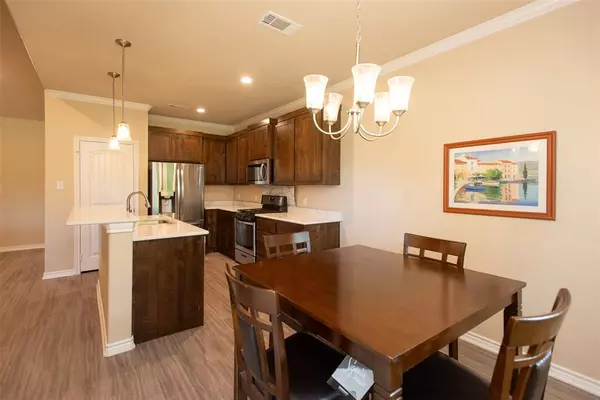
219 Port Drive Gun Barrel City, TX 75156
3 Beds
2 Baths
1,616 SqFt
UPDATED:
11/09/2024 06:46 PM
Key Details
Property Type Single Family Home
Sub Type Single Family Residence
Listing Status Active
Purchase Type For Sale
Square Footage 1,616 sqft
Price per Sqft $170
Subdivision Harbor Point Sec 2
MLS Listing ID 20646247
Bedrooms 3
Full Baths 2
HOA Fees $100/ann
HOA Y/N Voluntary
Year Built 2020
Lot Size 9,539 Sqft
Acres 0.219
Lot Dimensions 62x149x62x149
Property Description
Step inside to an open-concept design, seamlessly connecting a welcoming living area with a cozy gas fireplace, a stylish kitchen with a large island, and stainless steel appliances. The layout is thoughtfully arranged with split bedrooms for added privacy. The spacious primary suite boasts an ensuite bath with a luxurious separate tub, walk-in shower, double vanity, and ample walk-in closet space.
Energy efficiency upgrades include added insulation and a gas stove, ensuring comfort year-round. For extra ease, the refrigerator, washer, and dryer come included with an acceptable offer, making this home truly turnkey.
Located just minutes from shopping, entertainment, and top-rated schools, this home offers an unmatched lifestyle in a prime location. Don’t let this incredible opportunity slip by—schedule a showing today!
Location
State TX
County Henderson
Community Boat Ramp, Fishing, Lake
Direction Directions: From Gun Barrel City Hall head south on Harbor Point Drive. Left left on Bounding Main. Left on Port. House will be on the right.
Rooms
Dining Room 1
Interior
Interior Features Built-in Features, Double Vanity, Eat-in Kitchen, Granite Counters, High Speed Internet Available, Kitchen Island, Open Floorplan, Walk-In Closet(s)
Heating Electric, Fireplace(s)
Cooling Ceiling Fan(s), Central Air, Electric
Flooring Luxury Vinyl Plank, Tile
Fireplaces Number 1
Fireplaces Type Brick, Gas Logs, Living Room, Stone
Appliance Dishwasher, Gas Range, Gas Water Heater, Microwave, Refrigerator, Washer
Heat Source Electric, Fireplace(s)
Laundry Electric Dryer Hookup, Utility Room, Full Size W/D Area, Washer Hookup
Exterior
Garage Spaces 2.0
Fence None
Community Features Boat Ramp, Fishing, Lake
Utilities Available Asphalt, MUD Sewer, MUD Water
Roof Type Composition
Total Parking Spaces 2
Garage Yes
Building
Lot Description Few Trees, Lrg. Backyard Grass, Subdivision
Story One
Foundation Slab
Level or Stories One
Structure Type Brick,Frame
Schools
Elementary Schools Lakeview
High Schools Mabank
School District Mabank Isd
Others
Restrictions Building,Deed
Ownership Nguyen, Lisa
Acceptable Financing Cash, Conventional, FHA, USDA Loan, VA Loan
Listing Terms Cash, Conventional, FHA, USDA Loan, VA Loan
Special Listing Condition Deed Restrictions, Survey Available







