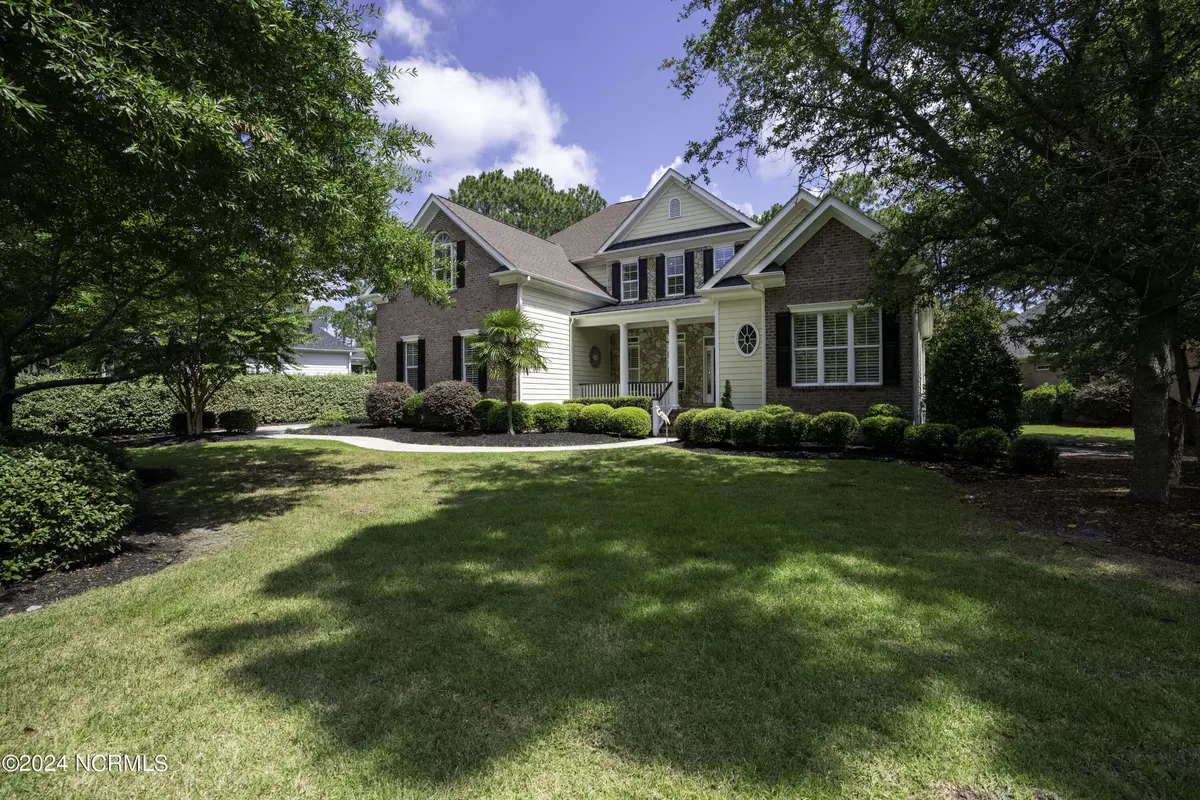
3810 Worthington PL Southport, NC 28461
4 Beds
3 Baths
3,440 SqFt
UPDATED:
11/25/2024 06:01 PM
Key Details
Property Type Single Family Home
Sub Type Single Family Residence
Listing Status Active
Purchase Type For Sale
Square Footage 3,440 sqft
Price per Sqft $305
Subdivision St James
MLS Listing ID 100450476
Style Wood Frame
Bedrooms 4
Full Baths 3
HOA Fees $1,120
HOA Y/N Yes
Originating Board Hive MLS
Year Built 2005
Annual Tax Amount $3,318
Lot Size 0.437 Acres
Acres 0.44
Lot Dimensions 121 x 47 x 178 x 45 x 171
Property Description
Location
State NC
County Brunswick
Community St James
Zoning EPUD
Direction St James Main gate off 211, proceed onto St James Drive, Right on Ridgecrest Dr, Left on Worthington, at stop sign take a left, home on left around the bend
Location Details Mainland
Rooms
Basement Crawl Space, None
Primary Bedroom Level Primary Living Area
Interior
Interior Features Mud Room, Solid Surface, Kitchen Island, Master Downstairs, 9Ft+ Ceilings, Tray Ceiling(s), Vaulted Ceiling(s), Ceiling Fan(s), Central Vacuum, Pantry, Walk-in Shower, Walk-In Closet(s)
Heating Gas Pack, Propane
Cooling Central Air
Flooring Tile, Wood
Window Features Blinds
Appliance Vent Hood, Refrigerator, Double Oven, Dishwasher, Cooktop - Gas, Bar Refrigerator
Laundry Inside
Exterior
Parking Features Concrete, Off Street
Garage Spaces 2.0
View Golf Course
Roof Type Shingle
Porch Covered, Patio, Porch
Building
Story 2
Entry Level Two
Sewer Municipal Sewer
Water Municipal Water
New Construction No
Schools
Elementary Schools Virginia Williamson
Middle Schools South Brunswick
High Schools South Brunswick
Others
Tax ID 220hc054
Acceptable Financing Cash, Conventional
Listing Terms Cash, Conventional
Special Listing Condition None







