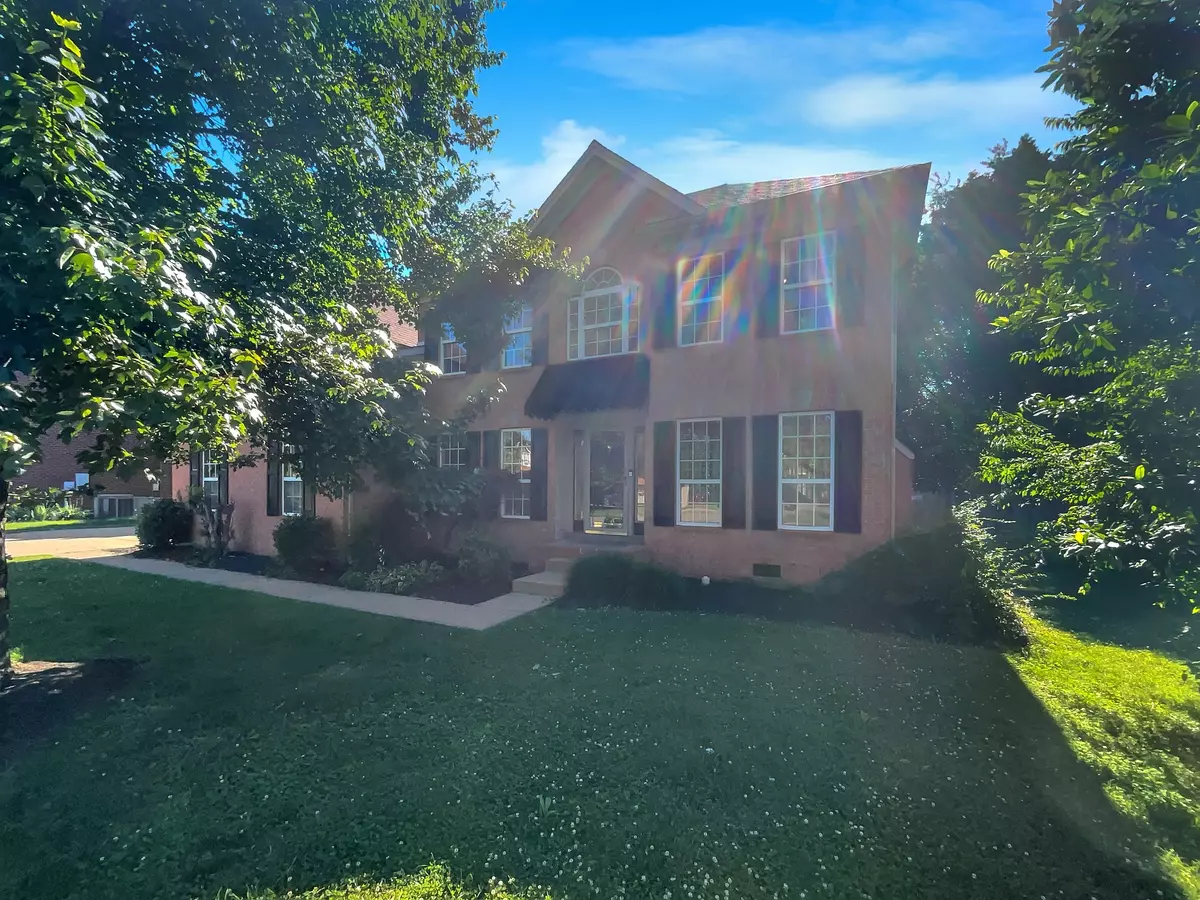1714 Benjamin Dr Murfreesboro, TN 37128
5 Beds
3 Baths
3,139 SqFt
UPDATED:
01/09/2025 11:07 PM
Key Details
Property Type Single Family Home
Sub Type Single Family Residence
Listing Status Active
Purchase Type For Sale
Square Footage 3,139 sqft
Price per Sqft $161
Subdivision Amber Glen Sec 3 Ph 1
MLS Listing ID 2667442
Bedrooms 5
Full Baths 3
HOA Y/N No
Year Built 1998
Annual Tax Amount $3,160
Lot Size 0.280 Acres
Acres 0.28
Lot Dimensions 100 X 121.5
Property Description
Location
State TN
County Rutherford County
Rooms
Main Level Bedrooms 1
Interior
Heating Central
Cooling Central Air
Flooring Carpet, Finished Wood, Tile
Fireplace N
Appliance Dishwasher, Microwave
Exterior
Garage Spaces 2.0
Utilities Available Water Available
View Y/N false
Private Pool false
Building
Story 2
Sewer Public Sewer
Water Private
Structure Type Brick,Vinyl Siding
New Construction false
Schools
Elementary Schools Cason Lane Academy
Middle Schools Rockvale Middle School
High Schools Rockvale High School
Others
Senior Community false






