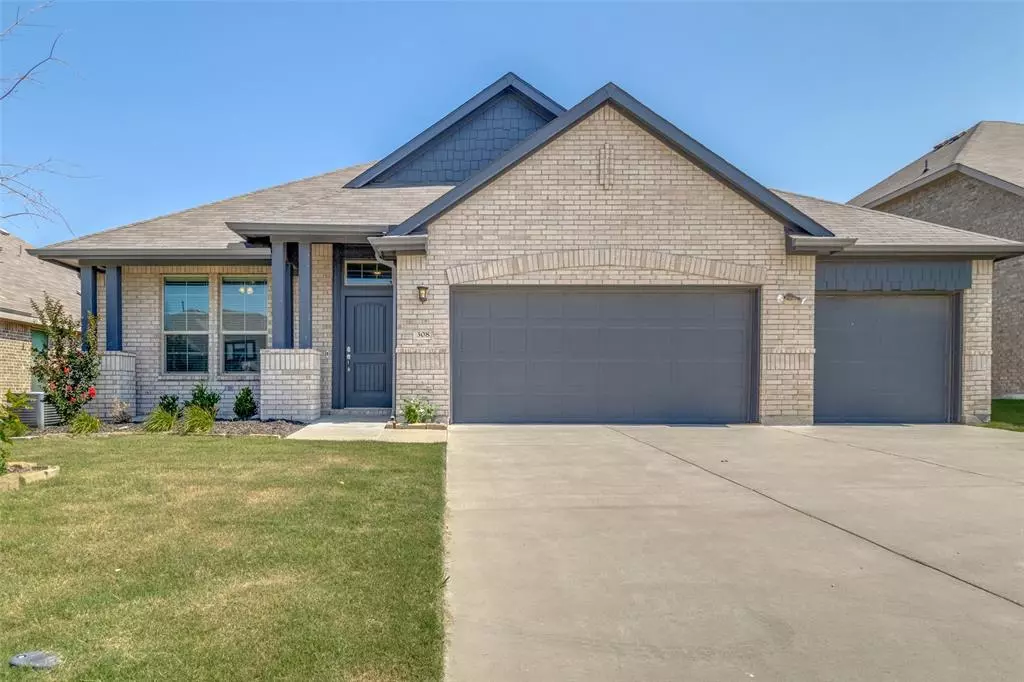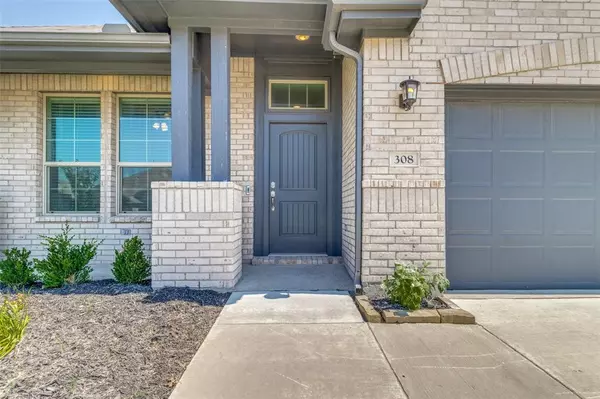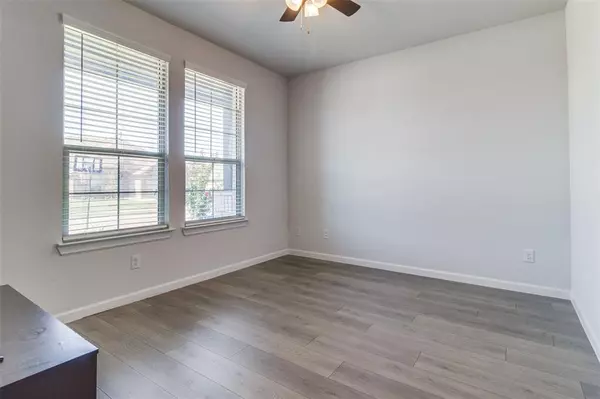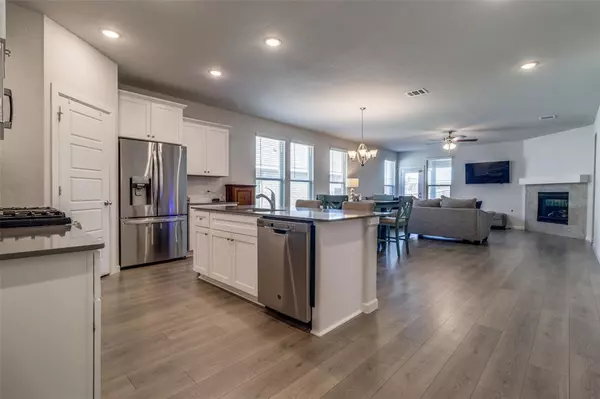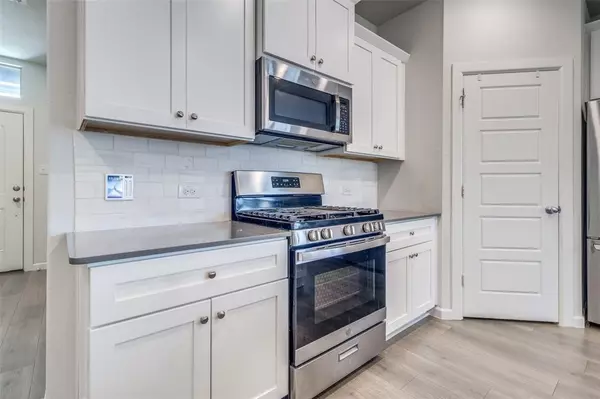
308 Evans Drive Van Alstyne, TX 75495
4 Beds
2 Baths
2,103 SqFt
UPDATED:
12/02/2024 12:23 AM
Key Details
Property Type Single Family Home
Sub Type Single Family Residence
Listing Status Active
Purchase Type For Sale
Square Footage 2,103 sqft
Price per Sqft $181
Subdivision Sanford Park
MLS Listing ID 20640658
Bedrooms 4
Full Baths 2
HOA Fees $600/ann
HOA Y/N Mandatory
Year Built 2020
Annual Tax Amount $10,066
Lot Size 9,321 Sqft
Acres 0.214
Property Description
Location
State TX
County Grayson
Direction see google maps
Rooms
Dining Room 1
Interior
Interior Features Cable TV Available, Eat-in Kitchen, Kitchen Island, Walk-In Closet(s)
Heating Electric
Cooling Ceiling Fan(s), Central Air, Electric
Flooring Hardwood
Fireplaces Number 1
Fireplaces Type Gas, Living Room, Propane
Appliance Built-in Gas Range, Dishwasher, Disposal, Microwave
Heat Source Electric
Laundry Electric Dryer Hookup, Washer Hookup
Exterior
Garage Spaces 3.0
Utilities Available City Sewer, City Water, Curbs, Individual Gas Meter, Individual Water Meter, Phone Available, Septic, Sidewalk
Roof Type Shingle
Total Parking Spaces 3
Garage Yes
Building
Story One
Foundation Slab
Level or Stories One
Structure Type Brick,Siding
Schools
Elementary Schools Bob And Lola Sanford
High Schools Van Alstyne
School District Van Alstyne Isd
Others
Ownership Sheila M. Ross
Acceptable Financing Cash, Conventional, FHA
Listing Terms Cash, Conventional, FHA



