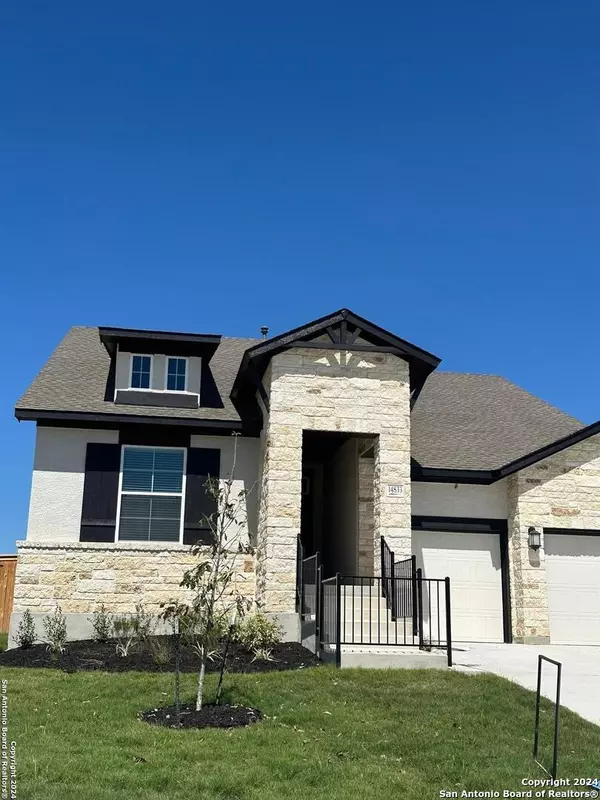
14833 Mapleton Hill San Antonio, TX 78245
4 Beds
3 Baths
2,445 SqFt
UPDATED:
11/21/2024 01:49 PM
Key Details
Property Type Single Family Home
Sub Type Single Residential
Listing Status Pending
Purchase Type For Sale
Square Footage 2,445 sqft
Price per Sqft $183
Subdivision Ladera
MLS Listing ID 1784902
Style One Story
Bedrooms 4
Full Baths 3
Construction Status New
HOA Fees $145/qua
Year Built 2024
Tax Year 2024
Lot Size 8,276 Sqft
Property Description
Location
State TX
County Bexar
Area 0101
Rooms
Master Bathroom Main Level 14X10 Tub/Shower Separate, Double Vanity
Master Bedroom Main Level 14X18 DownStairs, Walk-In Closet, Ceiling Fan, Full Bath
Bedroom 2 Main Level 12X13
Bedroom 3 Main Level 11X11
Bedroom 4 Main Level 11X12
Dining Room Main Level 10X15
Kitchen Main Level 18X12
Family Room Main Level 13X17
Study/Office Room Main Level 13X12
Interior
Heating Central
Cooling One Central
Flooring Carpeting, Ceramic Tile, Vinyl
Inclusions Ceiling Fans, Washer Connection, Dryer Connection, Built-In Oven, Gas Cooking, Disposal, Dishwasher, Smoke Alarm, Pre-Wired for Security, Attic Fan, Gas Water Heater, Garage Door Opener, In Wall Pest Control, Plumb for Water Softener, City Garbage service
Heat Source Natural Gas
Exterior
Parking Features Three Car Garage
Pool None
Amenities Available Pool, Park/Playground, Jogging Trails, BBQ/Grill
Roof Type Composition
Private Pool N
Building
Faces South
Foundation Slab
Sewer City
Water City
Construction Status New
Schools
Elementary Schools Ladera
Middle Schools Medina Valley
High Schools Medina Valley
School District Medina Valley I.S.D.
Others
Miscellaneous Builder 10-Year Warranty,Taxes Not Assessed,Under Construction
Acceptable Financing Conventional, FHA, VA, TX Vet, Cash
Listing Terms Conventional, FHA, VA, TX Vet, Cash






