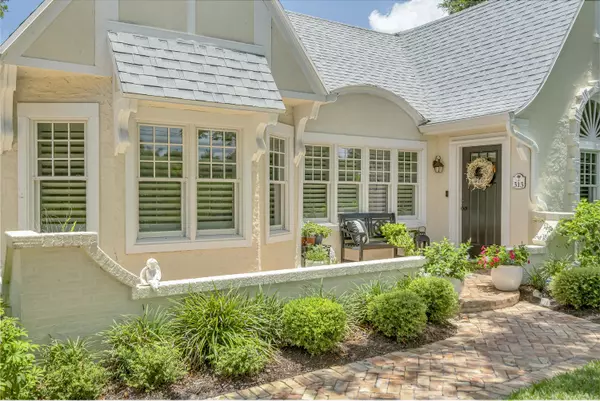
313 SE Pelican DR Stuart, FL 34996
2 Beds
1 Bath
1,138 SqFt
UPDATED:
11/14/2024 03:19 PM
Key Details
Property Type Single Family Home
Sub Type Single Family Detached
Listing Status Active
Purchase Type For Sale
Square Footage 1,138 sqft
Price per Sqft $658
Subdivision St Lucie Estates
MLS Listing ID RX-10997399
Style Traditional
Bedrooms 2
Full Baths 1
Construction Status Resale
HOA Y/N No
Year Built 1932
Annual Tax Amount $11,534
Tax Year 2023
Lot Size 6,376 Sqft
Property Description
Location
State FL
County Martin
Area 8 - Stuart - North Of Indian St
Zoning RES
Rooms
Other Rooms Laundry-Inside
Master Bath Combo Tub/Shower, Mstr Bdrm - Ground
Interior
Interior Features Decorative Fireplace, Entry Lvl Lvng Area, Fireplace(s), French Door, Pantry, Volume Ceiling
Heating Central
Cooling Ceiling Fan, Central, Electric
Flooring Wood Floor
Furnishings Unfurnished
Exterior
Exterior Feature Covered Patio, Fence, Zoned Sprinkler
Parking Features 2+ Spaces, Driveway, Garage - Detached
Garage Spaces 1.0
Utilities Available Electric, Gas Bottle, Public Sewer, Public Water
Amenities Available None
Waterfront Description None
Roof Type Comp Shingle,Metal
Exposure Northwest
Private Pool No
Building
Lot Description < 1/4 Acre
Story 1.00
Foundation Frame, Stucco
Construction Status Resale
Schools
Elementary Schools J. D. Parker Elementary
Middle Schools Stuart Middle School
High Schools Jensen Beach High School
Others
Pets Allowed Yes
HOA Fee Include None
Senior Community No Hopa
Restrictions Lease OK,None
Acceptable Financing Cash, Conventional, FHA, VA
Membership Fee Required No
Listing Terms Cash, Conventional, FHA, VA
Financing Cash,Conventional,FHA,VA
Pets Allowed No Restrictions






