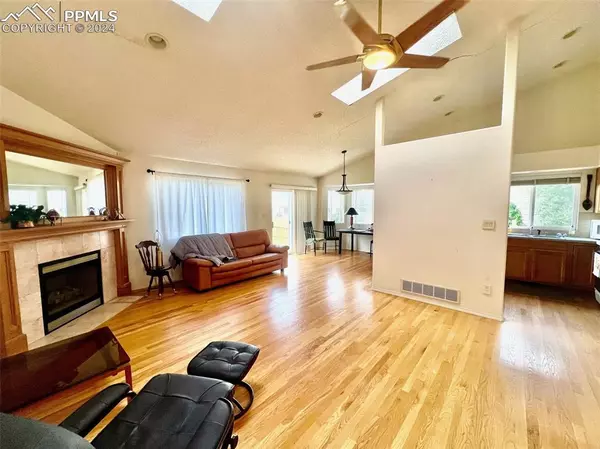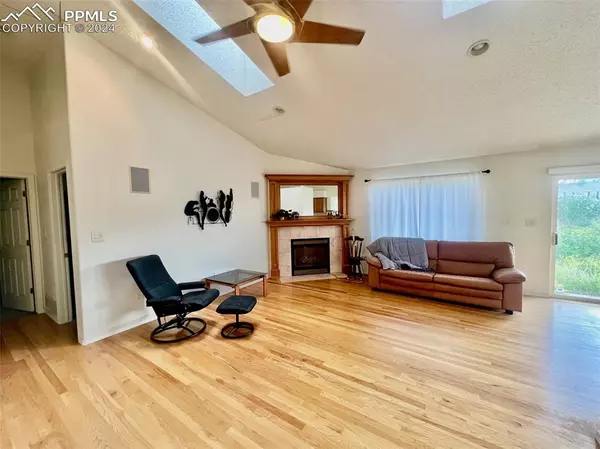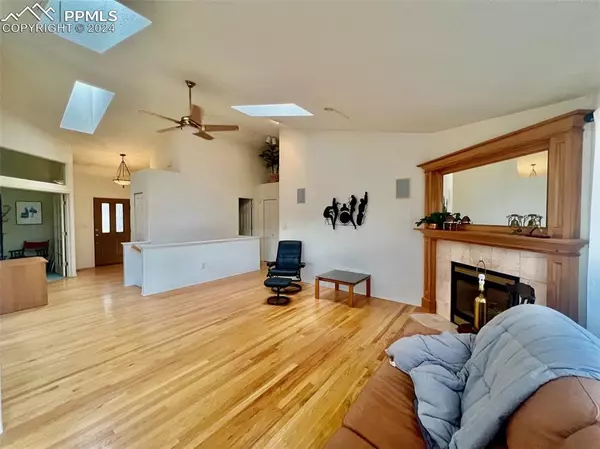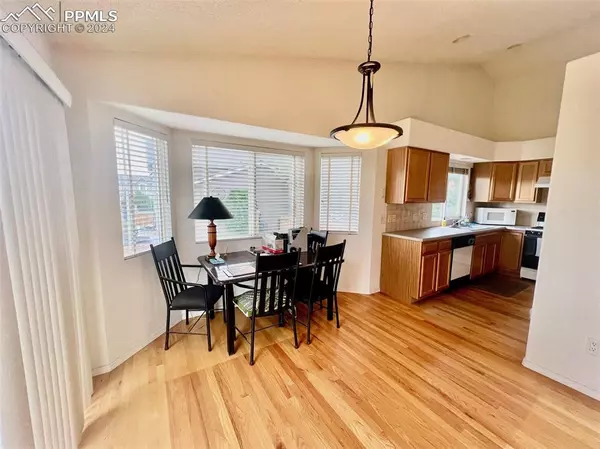
840 Calliope CT Colorado Springs, CO 80916
3 Beds
2 Baths
2,444 SqFt
UPDATED:
12/06/2024 06:11 PM
Key Details
Property Type Single Family Home
Sub Type Single Family
Listing Status Active
Purchase Type For Sale
Square Footage 2,444 sqft
Price per Sqft $122
MLS Listing ID 2350263
Style Ranch
Bedrooms 3
Full Baths 2
Construction Status Existing Home
HOA Fees $260/ann
HOA Y/N Yes
Year Built 1996
Annual Tax Amount $781
Tax Year 2023
Lot Size 7,851 Sqft
Property Description
Location
State CO
County El Paso
Area Crestline Heights
Interior
Interior Features 6-Panel Doors, Skylight (s), Vaulted Ceilings
Cooling Ceiling Fan(s)
Flooring Carpet, Vinyl/Linoleum, Wood
Fireplaces Number 1
Fireplaces Type Gas, Main Level, One
Laundry Basement, Electric Hook-up
Exterior
Parking Features Attached
Garage Spaces 2.0
Fence Rear, See Prop Desc Remarks
Utilities Available Cable Available, Electricity Connected, Natural Gas Connected, Telephone
Roof Type Composite Shingle
Building
Lot Description Level, Mountain View
Foundation Full Basement
Water Municipal
Level or Stories Ranch
Structure Type Frame
Construction Status Existing Home
Schools
Middle Schools Panorama
High Schools Sierra
School District Harrison-2
Others
Special Listing Condition Estate, Sold As Is







