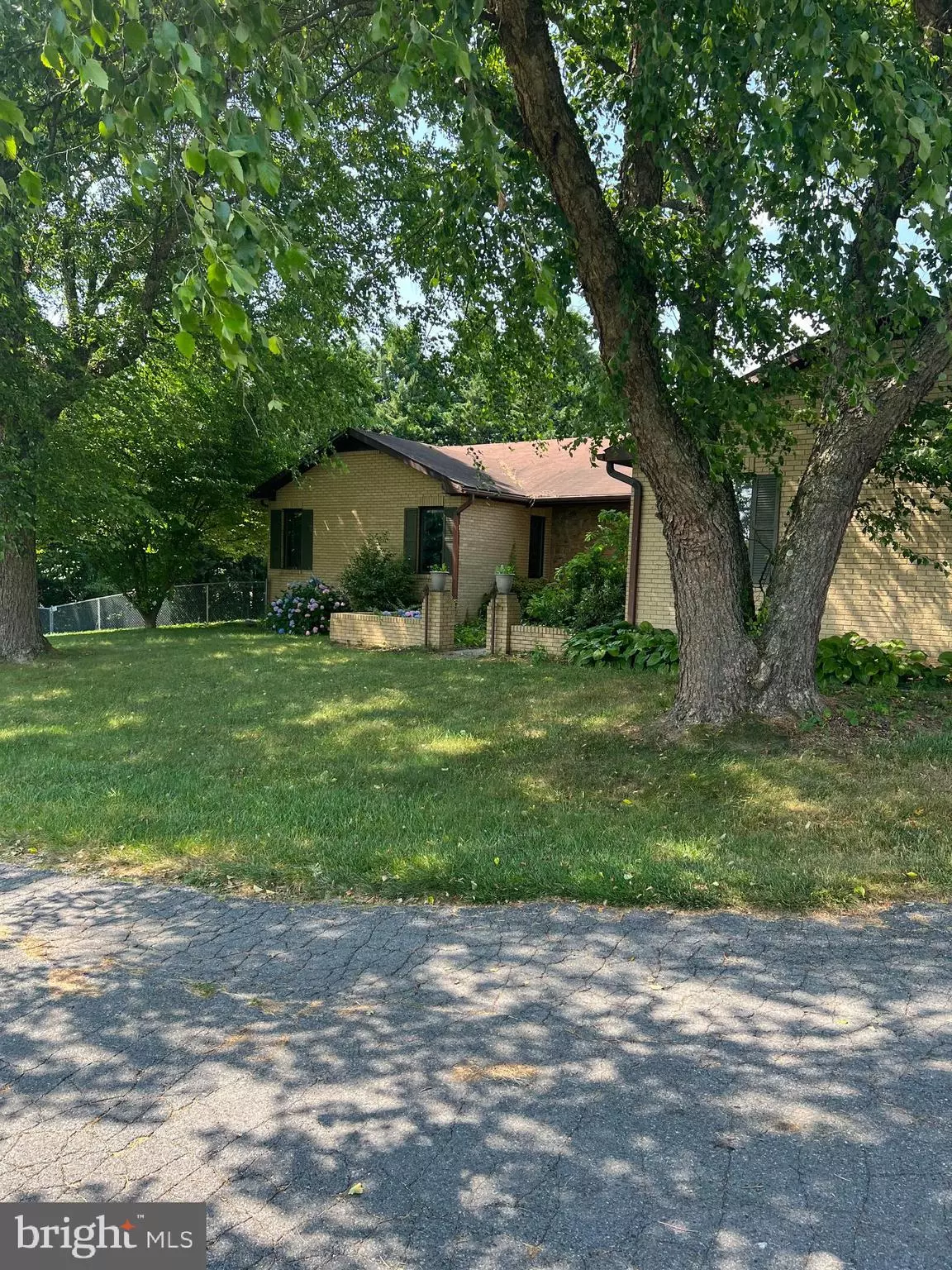
8012A FINGERBOARD RD Frederick, MD 21704
4 Beds
4 Baths
2,228 SqFt
UPDATED:
12/03/2024 11:03 PM
Key Details
Property Type Single Family Home
Sub Type Detached
Listing Status Active
Purchase Type For Rent
Square Footage 2,228 sqft
Subdivision Urbana
MLS Listing ID MDFR2050372
Style Ranch/Rambler
Bedrooms 4
Full Baths 3
Half Baths 1
HOA Y/N N
Abv Grd Liv Area 2,228
Originating Board BRIGHT
Year Built 1987
Lot Size 20.000 Acres
Acres 20.0
Property Description
ENTER THE HOME AT THE LARGE FOYER, OR FROM THE TWO CAR GARAGE. LOTS OF NATURAL WOODWORK THRU-OUT HOME..........FLOOR PLAN FLOWS NICE........OPEN KITCHEN ADJOINING FAMILY ROOM, WITH HUGE OUTDOOR DECK ACCESSIBLILITY.
URBANA SCHOOL DISTRICT!.........OPTION TO RENT 24 ACRES PARCEL AND BUILDINGS
Location
State MD
County Frederick
Zoning A
Direction Southwest
Rooms
Other Rooms Family Room, In-Law/auPair/Suite
Basement Connecting Stairway, Heated, Improved, Interior Access, Outside Entrance, Partially Finished, Workshop, Sump Pump
Main Level Bedrooms 3
Interior
Interior Features Floor Plan - Traditional, Kitchen - Table Space, Pantry
Hot Water Electric
Cooling Central A/C
Equipment Built-In Microwave, Built-In Range, Dishwasher, Dryer, Dryer - Electric, Microwave, Oven/Range - Gas, Refrigerator, Stainless Steel Appliances, Washer
Fireplace N
Window Features Wood Frame
Appliance Built-In Microwave, Built-In Range, Dishwasher, Dryer, Dryer - Electric, Microwave, Oven/Range - Gas, Refrigerator, Stainless Steel Appliances, Washer
Heat Source Oil
Laundry Dryer In Unit, Main Floor, Washer In Unit
Exterior
Exterior Feature Brick, Deck(s), Porch(es)
Parking Features Garage - Side Entry, Inside Access
Garage Spaces 2.0
Fence Board, Privacy, Vinyl, Wood
Utilities Available Electric Available
Water Access N
View Pasture
Roof Type Asphalt,Architectural Shingle
Accessibility Doors - Swing In, Level Entry - Main
Porch Brick, Deck(s), Porch(es)
Attached Garage 2
Total Parking Spaces 2
Garage Y
Building
Story 1
Foundation Block
Sewer Private Septic Tank, On Site Septic
Water Well
Architectural Style Ranch/Rambler
Level or Stories 1
Additional Building Above Grade, Below Grade
New Construction N
Schools
School District Frederick County Public Schools
Others
Pets Allowed Y
Senior Community No
Tax ID 1107233213
Ownership Other
SqFt Source Estimated
Horse Property Y
Horse Feature Arena, Horses Allowed, Paddock, Riding Ring, Stable(s)
Pets Allowed Case by Case Basis, Number Limit, Pet Addendum/Deposit, Size/Weight Restriction







