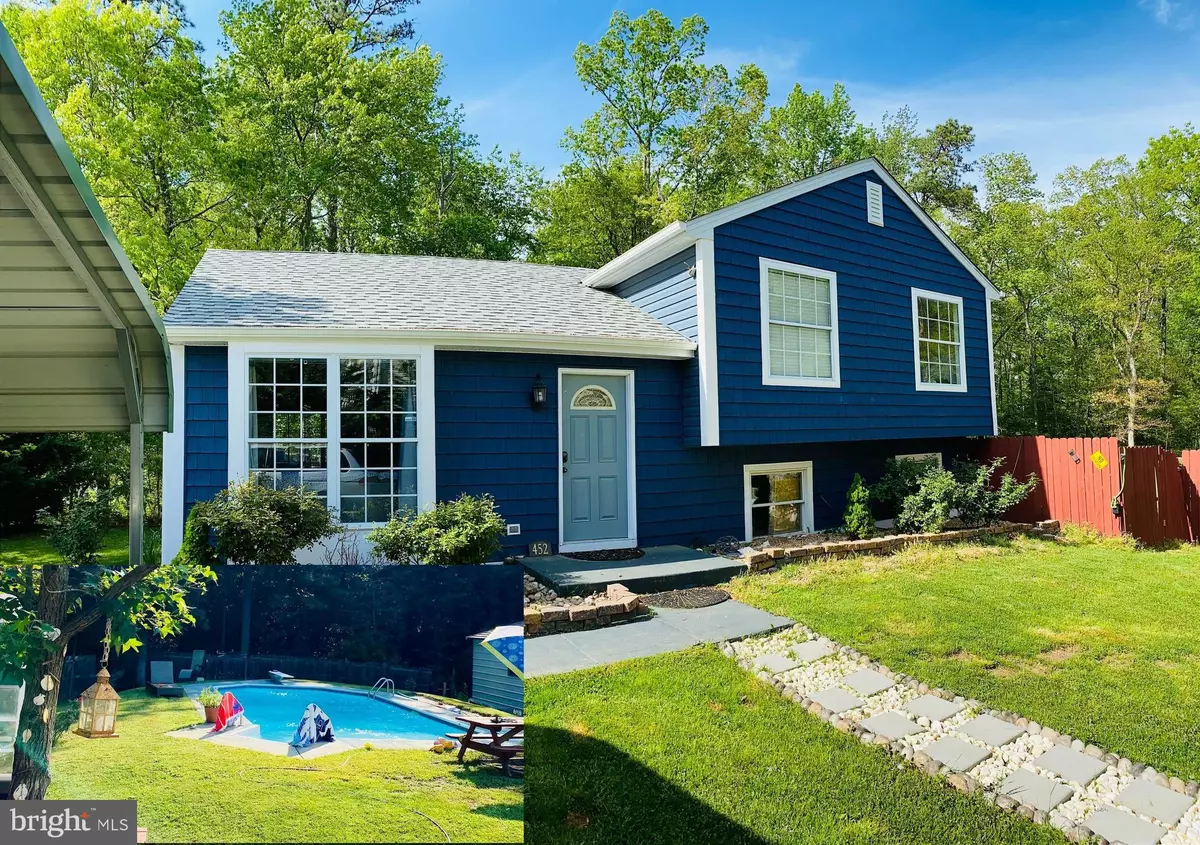
452 LINCOLN DR Glen Burnie, MD 21060
4 Beds
4 Baths
1,600 SqFt
UPDATED:
12/04/2024 11:01 AM
Key Details
Property Type Single Family Home
Sub Type Detached
Listing Status Active
Purchase Type For Sale
Square Footage 1,600 sqft
Price per Sqft $318
Subdivision None Available
MLS Listing ID MDAA2087980
Style Split Level,A-Frame
Bedrooms 4
Full Baths 4
HOA Y/N N
Abv Grd Liv Area 1,600
Originating Board BRIGHT
Year Built 1994
Annual Tax Amount $4,004
Tax Year 2024
Lot Size 0.393 Acres
Acres 0.39
Property Description
2 large sheds that offers 700 SQ FT of storage. Two decks 16’x18’ and a 12’x12’ that opens up the master BR 90’ driveway 2 cars carport, 90’ street frontage plenty of parking! Located 9 miles from Baltimore Washington Airport with quick access to both RT100 and RT10. and best of all, not part of an HOA!
Reach out to schedule a showing!
Location
State MD
County Anne Arundel
Zoning UNK
Rooms
Other Rooms Living Room, Primary Bedroom, Bedroom 2, Bedroom 3, Bedroom 4, Kitchen
Basement Sump Pump, Partial
Interior
Interior Features Ceiling Fan(s), Kitchen - Island
Hot Water Electric
Heating Heat Pump(s)
Cooling Ceiling Fan(s), Central A/C, Window Unit(s)
Flooring Ceramic Tile, Hardwood
Equipment Built-In Microwave, Dishwasher, Disposal, Dryer - Electric, Dryer - Front Loading, ENERGY STAR Dishwasher, Exhaust Fan, Icemaker, Microwave, Oven/Range - Electric, Refrigerator, Washer - Front Loading, Water Heater, Cooktop, Energy Efficient Appliances, Extra Refrigerator/Freezer, Oven - Self Cleaning
Furnishings No
Fireplace N
Appliance Built-In Microwave, Dishwasher, Disposal, Dryer - Electric, Dryer - Front Loading, ENERGY STAR Dishwasher, Exhaust Fan, Icemaker, Microwave, Oven/Range - Electric, Refrigerator, Washer - Front Loading, Water Heater, Cooktop, Energy Efficient Appliances, Extra Refrigerator/Freezer, Oven - Self Cleaning
Heat Source Central, Electric
Laundry Dryer In Unit, Washer In Unit
Exterior
Exterior Feature Deck(s), Balcony
Parking Features Covered Parking
Garage Spaces 4.0
Carport Spaces 2
Fence Panel, Wood
Pool Fenced, Heated, In Ground
Water Access N
Roof Type Architectural Shingle
Accessibility None
Porch Deck(s), Balcony
Total Parking Spaces 4
Garage Y
Building
Lot Description Corner, Front Yard, Backs to Trees, Rear Yard, Road Frontage, Secluded, SideYard(s), Stream/Creek
Story 1.5
Foundation Crawl Space
Sewer Public Sewer
Water Public
Architectural Style Split Level, A-Frame
Level or Stories 1.5
Additional Building Above Grade, Below Grade
Structure Type Dry Wall
New Construction N
Schools
Elementary Schools Freetown
Middle Schools Marley
High Schools Glen Burnie
School District Anne Arundel County Public Schools
Others
Pets Allowed Y
Senior Community No
Tax ID 020365890077535
Ownership Fee Simple
SqFt Source Assessor
Special Listing Condition Standard
Pets Allowed No Pet Restrictions



