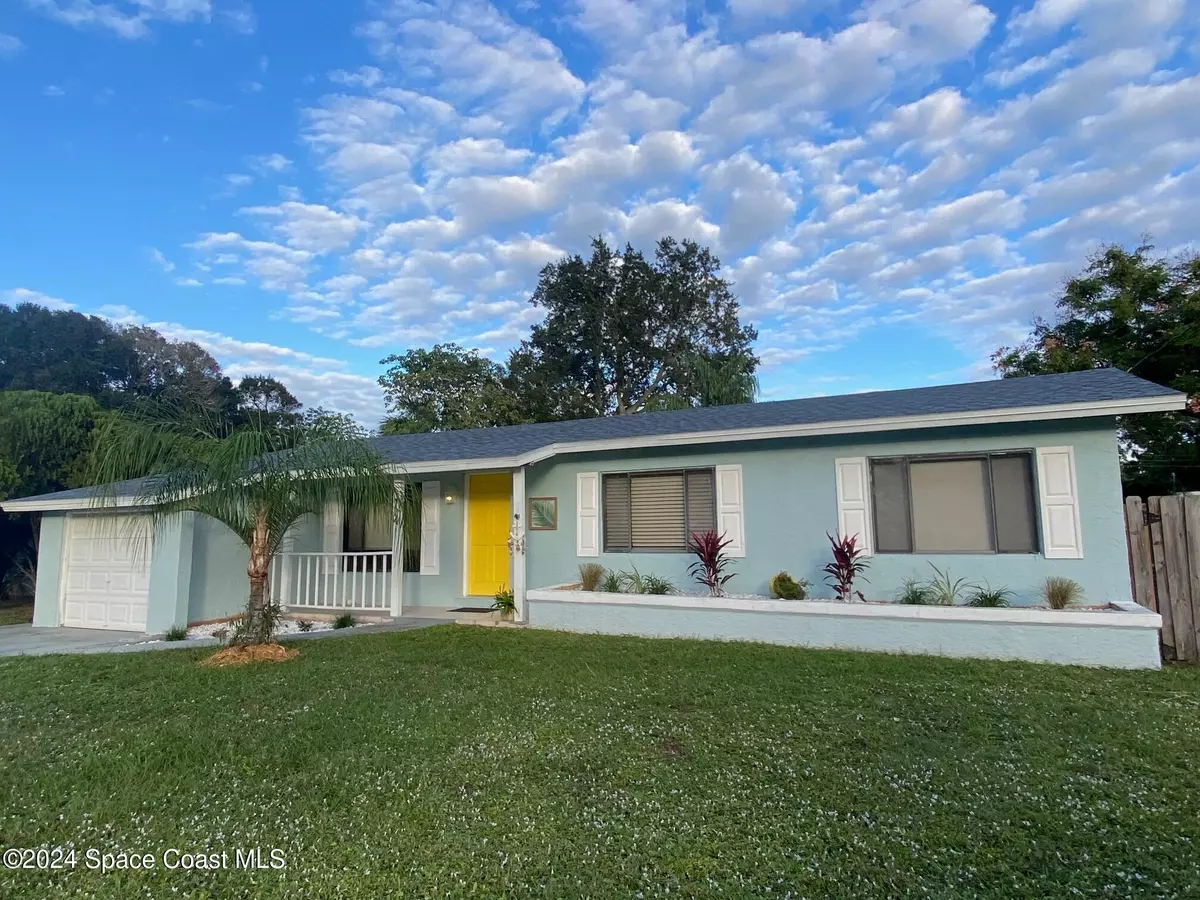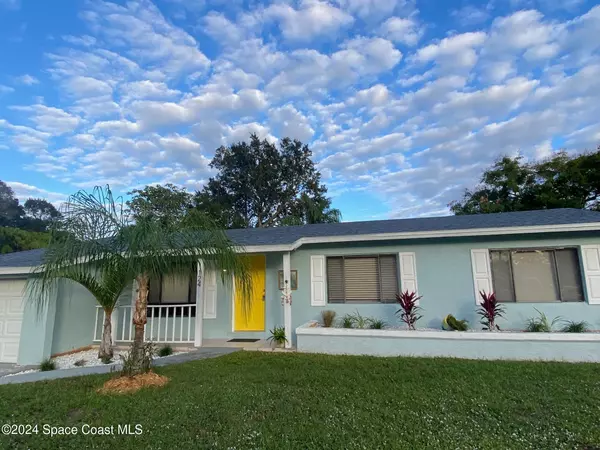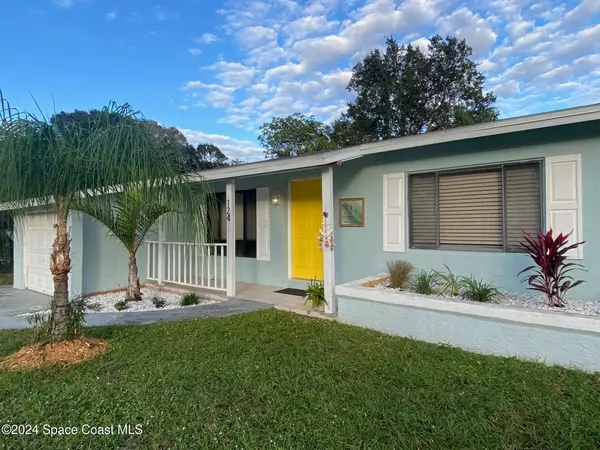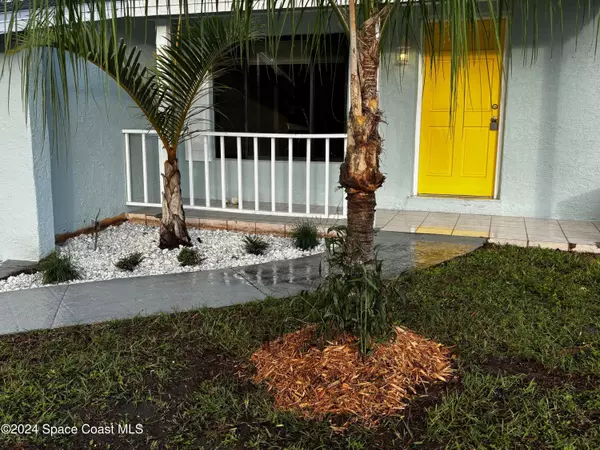124 Monaco RD Melbourne, FL 32904
2 Beds
2 Baths
1,308 SqFt
UPDATED:
01/08/2025 03:33 AM
Key Details
Property Type Single Family Home
Sub Type Single Family Residence
Listing Status Active
Purchase Type For Sale
Square Footage 1,308 sqft
Price per Sqft $217
Subdivision Cannova Park Subd
MLS Listing ID 1017546
Style Ranch
Bedrooms 2
Full Baths 2
HOA Y/N No
Total Fin. Sqft 1308
Originating Board Space Coast MLS (Space Coast Association of REALTORS®)
Year Built 1957
Annual Tax Amount $3,272
Tax Year 2023
Lot Size 7,405 Sqft
Acres 0.17
Property Description
BRAND NEW ROOF and HUGE SCREENED POOL - minutes to it all!
The POOL, resurfaced in 2022 is 3' to 6' in depth and long enough for laps at 13' wide x 27' long!
This Gem is recently REMODELED and has 1308 under Air and boasts a Large Master w/ Walk-In Closet and En-Suite with Shower. BRAND NEW LVP Flooring, Large OPEN Kitchen, Granite Counters w/ Tons of Cabinets, Blown Insulation, Newer AC, W/H 2020, Updated Electric, Newer Pool Pump, Custom Black Out blinds and Beautiful Built in Bookshelves. Use the FL Room for Extra Flex Space/Den. Guest Bath has a tub for bathing the kiddos. Garage has laundry hook-up and suitable for smaller compact cars or use it for storage.
Ideal Location! Just off W. New Haven (US192), just West of the Shopping Mall area. Close to I-95 and 15 minutes to the beach!
Perfect Rental, Snowbird Home or New Home Buyers!
Location
State FL
County Brevard
Area 331 - West Melbourne
Direction US 192 / W. New Haven Drive to Cannova Drive, turn South on Cannova to Donna Lane, and first Left on Monaco Road, 3rd house on Left. Welcome Home!
Rooms
Extra Room 1 Main
Interior
Interior Features Built-in Features, Ceiling Fan(s), Open Floorplan, Primary Bathroom - Shower No Tub, Walk-In Closet(s)
Heating Electric
Cooling Central Air
Flooring Laminate, Tile
Furnishings Unfurnished
Appliance Dishwasher, Disposal, Electric Range, Microwave, Refrigerator
Laundry Electric Dryer Hookup, Washer Hookup
Exterior
Exterior Feature Other
Parking Features Additional Parking, Garage
Garage Spaces 1.0
Fence Back Yard, Wood, Other
Pool In Ground, Screen Enclosure
Utilities Available Cable Available, Electricity Connected, Sewer Connected, Water Connected
View Pool, Other
Roof Type Shingle
Present Use Single Family
Street Surface Asphalt
Porch Front Porch, Rear Porch, Screened
Road Frontage County Road
Garage Yes
Private Pool Yes
Building
Lot Description Few Trees, Other
Faces West
Story 1
Sewer Public Sewer
Water Public
Architectural Style Ranch
Level or Stories One
New Construction No
Schools
Elementary Schools Meadowlane
High Schools Melbourne
Others
Pets Allowed Yes
Senior Community No
Tax ID 28-37-05-Fh-0000b.0-0022.00
Acceptable Financing Cash, Conventional, FHA, VA Loan
Listing Terms Cash, Conventional, FHA, VA Loan
Special Listing Condition Standard






