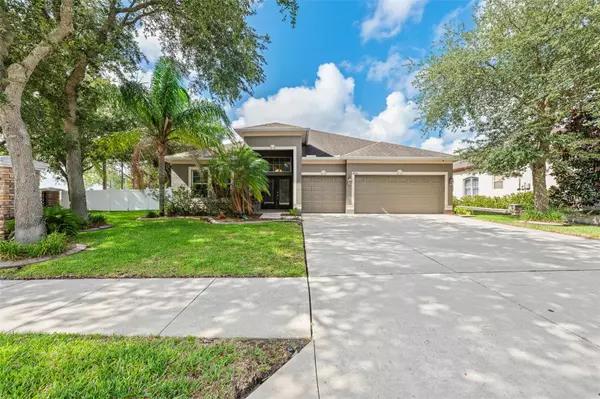
13654 HUNTERS POINT ST Spring Hill, FL 34609
4 Beds
3 Baths
2,675 SqFt
UPDATED:
11/25/2024 08:01 PM
Key Details
Property Type Single Family Home
Sub Type Single Family Residence
Listing Status Active
Purchase Type For Sale
Square Footage 2,675 sqft
Price per Sqft $170
Subdivision Villages At Avalon Ph 1
MLS Listing ID T3536030
Bedrooms 4
Full Baths 3
HOA Fees $189/qua
HOA Y/N Yes
Originating Board Stellar MLS
Year Built 2010
Annual Tax Amount $2,995
Lot Size 0.270 Acres
Acres 0.27
Property Description
Location
State FL
County Hernando
Community Villages At Avalon Ph 1
Zoning 01
Interior
Interior Features Eat-in Kitchen, High Ceilings, Kitchen/Family Room Combo, Open Floorplan, Primary Bedroom Main Floor, Stone Counters
Heating Central
Cooling Central Air
Flooring Carpet, Tile
Furnishings Unfurnished
Fireplace false
Appliance Dishwasher, Range, Refrigerator
Laundry Laundry Room
Exterior
Exterior Feature Lighting, Sidewalk, Sliding Doors
Parking Features Garage Door Opener, Off Street
Garage Spaces 3.0
Fence Fenced
Community Features Clubhouse, Dog Park, Fitness Center, Pool, Sidewalks
Utilities Available Cable Available, Electricity Connected, Sewer Connected, Water Connected
Amenities Available Pool
Roof Type Shingle
Porch Covered, Patio, Screened
Attached Garage true
Garage true
Private Pool No
Building
Lot Description Corner Lot, Landscaped, Level, Sidewalk, Paved
Story 1
Entry Level One
Foundation Slab
Lot Size Range 1/4 to less than 1/2
Sewer Public Sewer
Water Public
Structure Type Block,Stucco
New Construction false
Schools
Elementary Schools Suncoast Elementary
Middle Schools Powell Middle
High Schools Frank W Springstead
Others
Pets Allowed Breed Restrictions
HOA Fee Include Pool
Senior Community No
Ownership Fee Simple
Monthly Total Fees $63
Acceptable Financing Cash, Conventional, VA Loan
Membership Fee Required Required
Listing Terms Cash, Conventional, VA Loan
Special Listing Condition None







